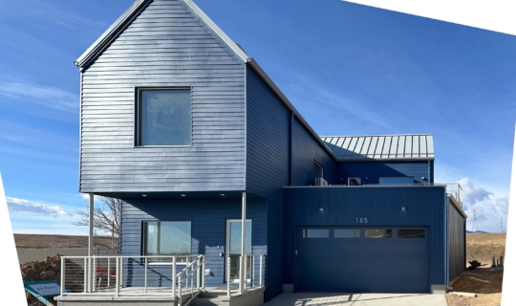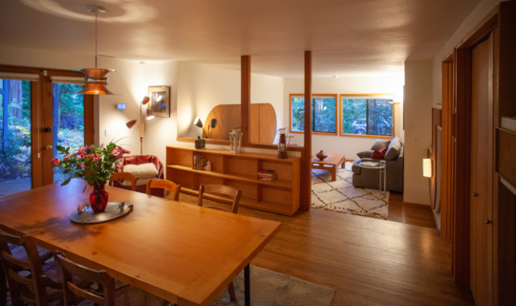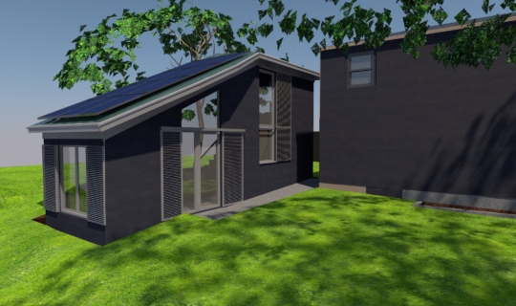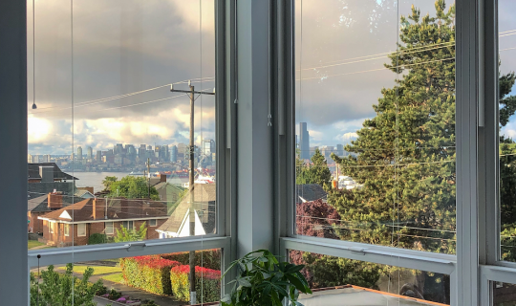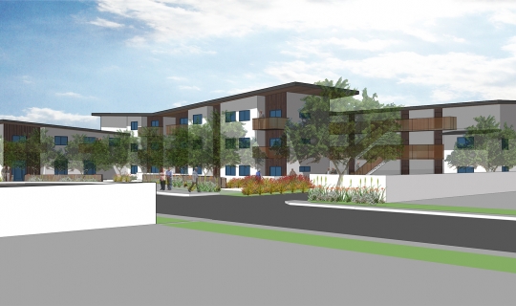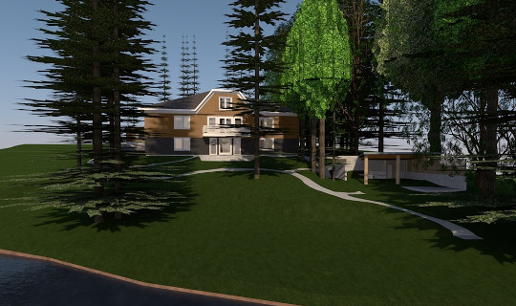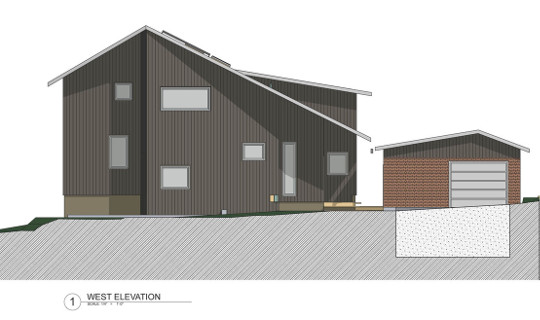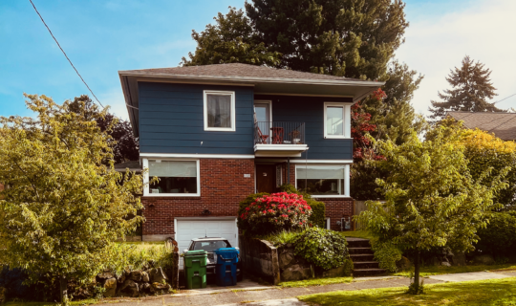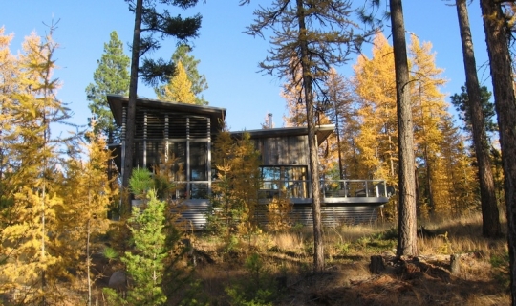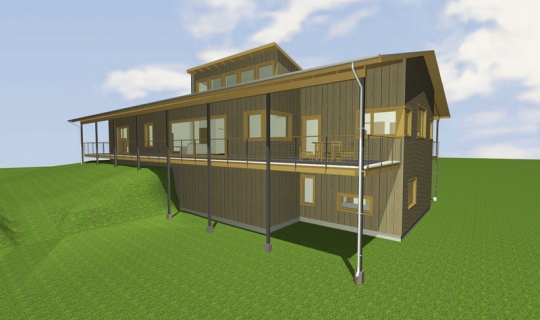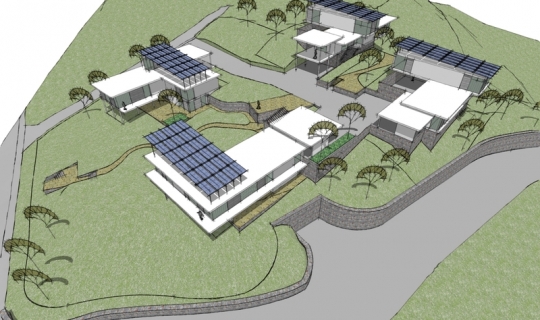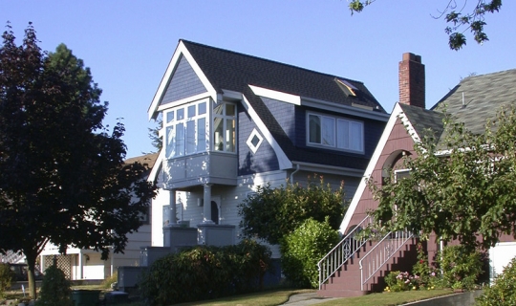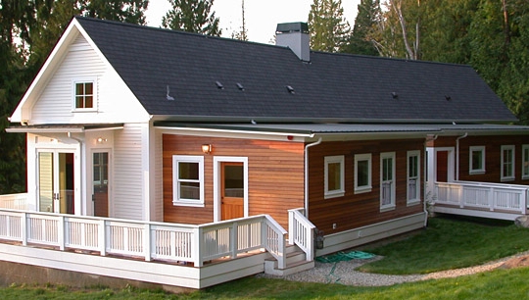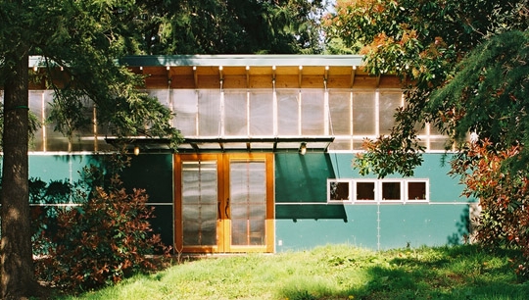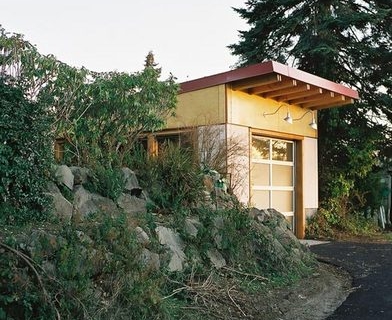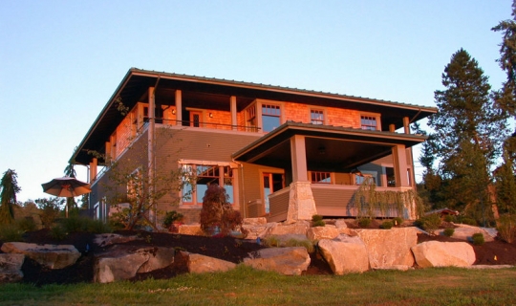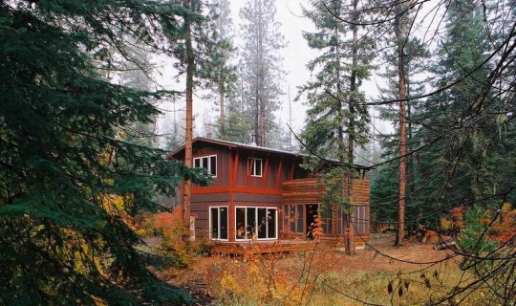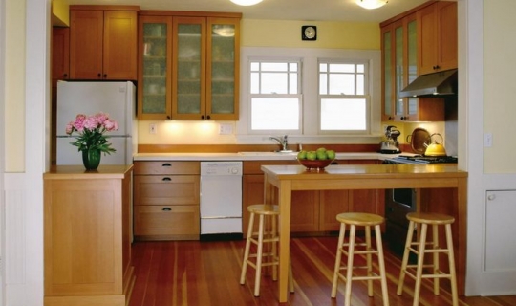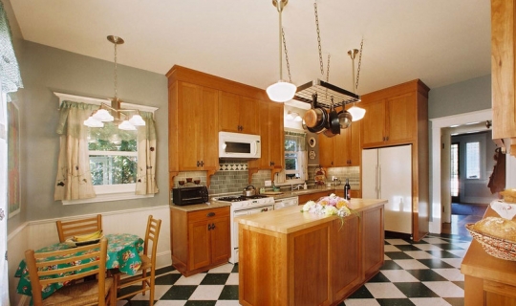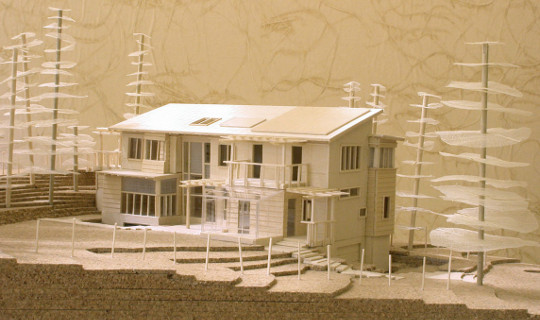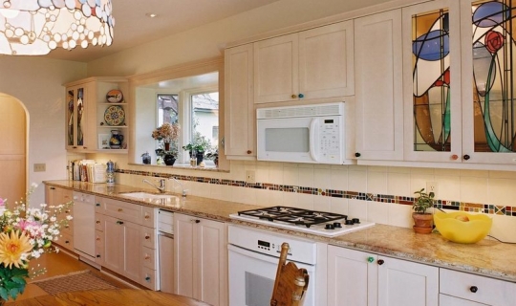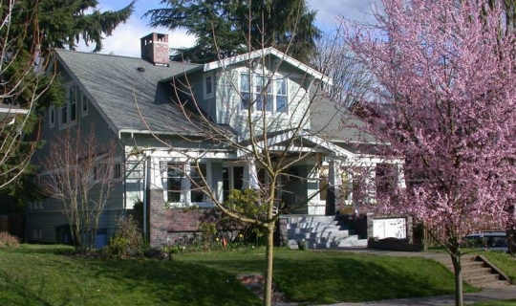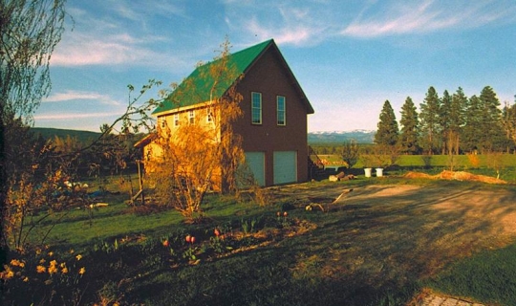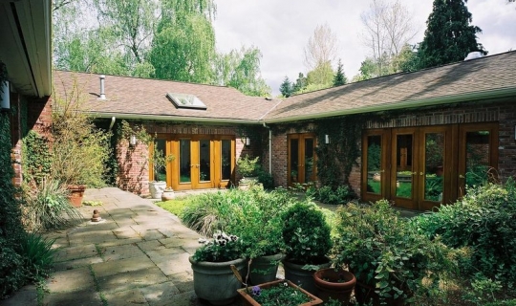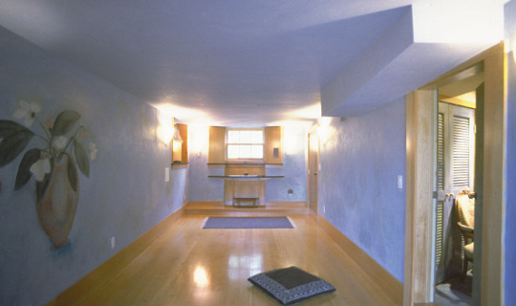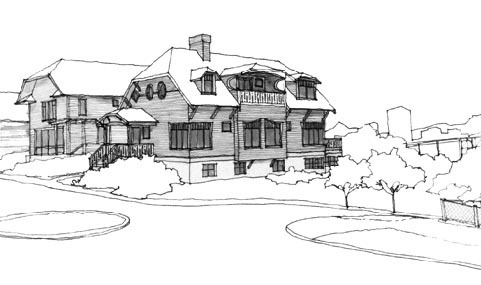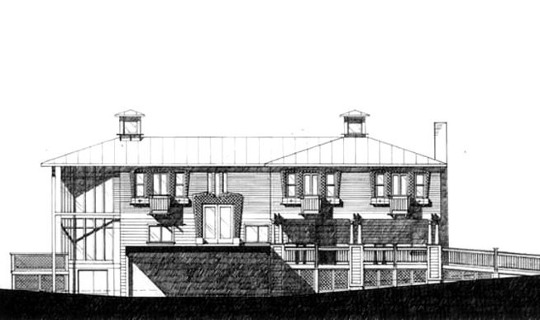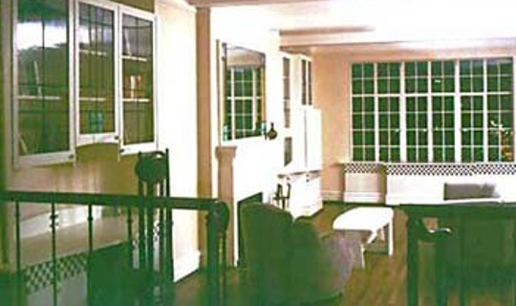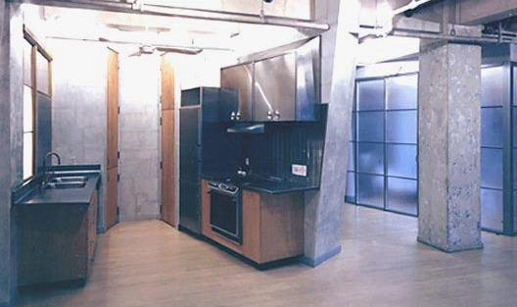We are passionate about buildings…old and new, existing and proposed, urban and rural. This portfolio gives a sampling of some completed projects, as well as projects in progress. Click on the project type you are interested in for both general information and specific examples.
The Firewise Colorado Passive House is a stock design meant to work on a wide variety of suburban lots affected by the Marshall Fire.
Converting the basement of a single-family home to an apartment has benefits on multiple levels. As a short-term rental it can provide income to a homeowner who doesn’t always need the additional space, but may want it occasionally for visiting family or friends. As a long term rental it can …
This project is a Passivhaus (Passive House) backyard cottage in the Laurelhurst neighborhood of Seattle, for a progressive civic leader. We started the design process with a larger, 800 SF two-bedroom two-story cottage in mind. As my client’s thinking about the cottage evolved, the design became smaller and smaller. We …
A young, growing family needed more space than their West Seattle bungalow offered. We started with the idea of a second-story addition, building on top of the existing foundation. However, during demolition a large portion of the existing foundation collapsed, so we ended up needing to build a new foundation. …
A rendering of the affordable senior housing project in Phoenix, AZ developed by Newport Partners and designed by Kellogg Architects, on which we were Passive House consultants. The developer is building one 21-unit building to Passive House standards, and an adjacent building conventionally, and will compare the performance of the …
This is a design for a multigenerational home for three generations of the same family who want to live in a house together. It is designed to meet the Passivhaus standard. The house was designed to accommodate two aging parents and their three adult children as well as their partners and …
My prospective client arrived, in a flurry of creative energy, just as the building in which I have my office was beginning its annual open house, the Tour de Vance. Along with my officemates Cascade Bicycle Club we had three kegs of Fremont Brewing’s finest ready for our guests who …
A modest second story addition to a 50’s house in the Sunset Hill neighborhood of Seattle. Here is a link to a few interior photos from contractor Hammer and Hand.
I was the Passive House consultant on Park Passive. That is, I guided the designers, NK Architects, on the means to reach Passivhaus levels of performance with their design. Park Passive is the first certified Passive House in Seattle. Dan Whitmore’s Courtland Place Passive House, and Joe Giampietro’s Mini-B Passive …
This 1,100 square foot near-Passivhaus cabin sits on a west-facing slope in high desert second-growth fir, Ponderosa pine and tamarack forest near Wauconda, WA. Our clients had been camping on the site for several years, getting to know the site and its seasons. (A strategy we commend!) The cabin is a …
Our clients have lived on this plot of forest and farm for over ten years, always intending at some point to replace the existing, poorly constructed 1992 house with a new energy efficient home. The acreage includes about 80% sustainably managed forest, and 20% pastureland and farm. Our clients grow …
Here we have two preliminary design studies for a Duvall Passive House retrofit or addition for a ’70’s A-frame cabin on Lake Margaret. The retrofit option keeps the existing A-frame. The addition option replaces the A-frame with a second story master bedroom addition over the existing living room. This was …
Here we are showing the preliminary design for a micro-ecovillage of four new houses on the Wilhelmina Rise above Diamond Head in Honolulu. Though they are located within reach of both water and power in Maunalani Heights, the houses will be off the power grid, and use no municipal water. …
With this second story addition for Shaun McBride and photographer Marco Prozzo, our intention was to respect the context of the neighborhood with the design of the exterior of the house, while making a throughly modern interior. Renovation. More to come.
As the formwork was coming off the concrete of the foundation walls, “Nursery” replaced “Study” in the plan annotations for the second bedroom on the main floor of this new house in Woodinville. Construction was completed ten days after Tim and Heather’s baby arrived. Both were right on schedule! Several …
Our goal was to make a simple, modern workshop outbuilding to be used for hobby cabinetmaking and appropriately reverent storage and display of our client’s vintage Mercedes 230SL convertible. The idea of a planted roof came up early in the design process. By setting the floor level low and digging …
Planted roofs, also known as green roofs or eco-roofs, are enjoying a surge of interest in the Northwest, brought on in part by the Northwest EcoBuilding Guild’s Eco-Roof Project. They have many advantages. They’re beautiful. They reduce the intensity and duration of rainwater run-off. They filter water in much the …
The design and construction process for this home involved an extraordinary number of collaborators, many of whom are neighbors and friends of the owners. As the architects we provided the basic cloth which was then embroidered, with considerable craft, during construction. Our work on this new house prompted many of …
This 1,450 square foot three bedroom Chiwawa River cabin sits on a five-acre sloping wooded site on the banks of the Chiwawa River near Plain, WA. The cabin is a base for summer hiking and winter cross-country skiing. It could very easily be argued that no one needs a second …
This is a modest residential renovation for Alan and Amy Thein Durning and their three children. Alan is the director of Sightline Institute and author of numerous books on sustainable culture, including This Place on Earth and How Much is Enough? In other words, our clients have very sophisticated senses …
Wallingford Kitchen Renovation – A new kitchen, powder room, mud room and back deck for a classic Seattle four-square in Wallingford.
This house design represents our best expression to date of the kind of work we most like to do — Northwest Romantic Modernism. That is, a contemporary architecture particularly appropriate to the Pacific Northwest that combines the warmth and generosity of the Craftsman style, the freedom and inventiveness with form, …
We designed these two small additions, a portico and entry gable, for a contemporary house in this Redmond Renovation. The work was part of an extensive re-making of the garden and grounds by Scott Mantz, landscape architect.
Medina kitchen renovation for a client with multiple chemical sensitivity and her family. The primary challenge here was providing a safe and healthier environment for our client – indoor air quality was paramount. Our client tested all of the over 120 materials (chosen from the least toxic available) we proposed …
The Mount Baker second story addition was an addition to a Craftsman bungalow in the Mt. Baker neighborhood in two phases, the last completed in 1998. The owners wanted their exact house (which they loved as it was), except with two stories…to accommodate a growing family. A secret passage connects …
The Cle Elum Carriage House was the first project in which we used a new tool to speed the process of design – a design questionnaire. By the time you hire an architect, you’ve already been thinking for months (perhaps years!) about the kind of place you would like. This …
This Queen Anne urban retreat began as an unfinished basement and under house garage in a 1930’s Tudor house in Seattle’s Queen Anne neighborhood. Our client wanted “a luminous cave” with “more poetry, more whimsy!” – that is, a meditation room; an art studio, and a sauna with a generous …
Just before leaving for what became three years of work overseas, one of my neighbors came to me with the idea of remodeling his house, including adding a second story. We kept a dialog going via e-mail and Express Mail, and when he returned for a quick visit two months …
Aquaculture in Greenwood Shared housing is an affordable and positive alternative for many. It can increase the density of urban neighborhoods without changing their visual character, and provide some of the beneficial community aspects of co-housing. In this demonstration project, a house in the Greenwood area of Seattle currently shared …
Interiors, including a series of built-in cabinets, custom furniture and custom light fixtures for an apartment in a pre-war building on the Upper East Side of Manhattan, done with Jeffrey M. Fine, Architect.
This project had an interesting program – a place for Amy to live, a working film and photography studio, and set for her vampire movie Because the Dawn…. The design was inspired by the 1919 German Expressionist film “The Cabinet of Doctor Caligari,” as well as Amy’s interest in Fassbinder …

