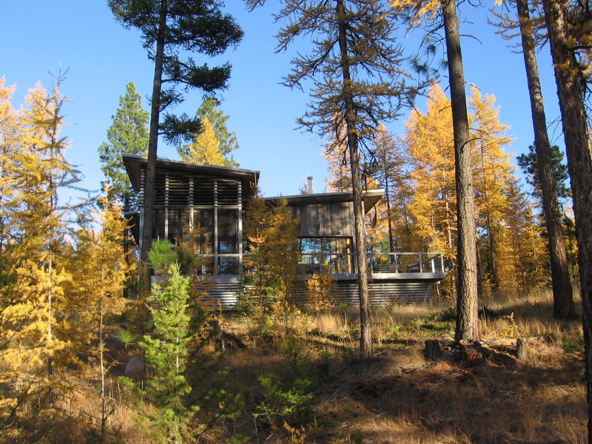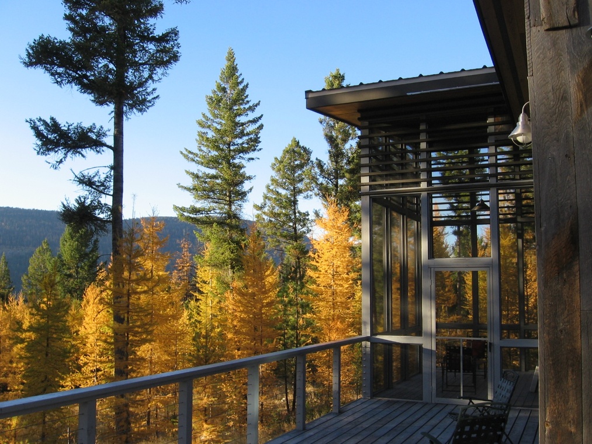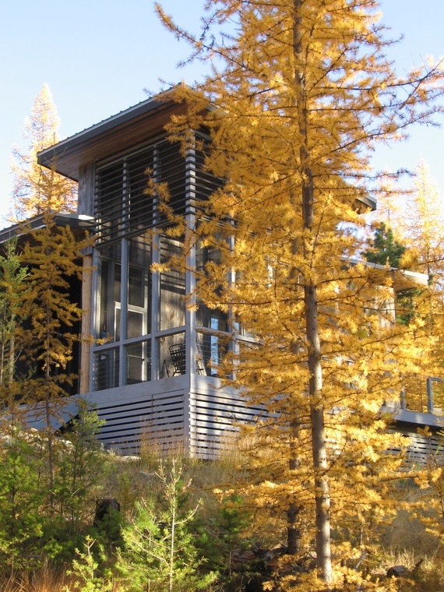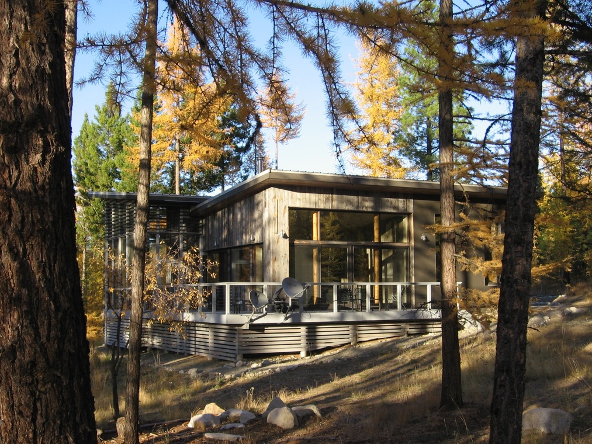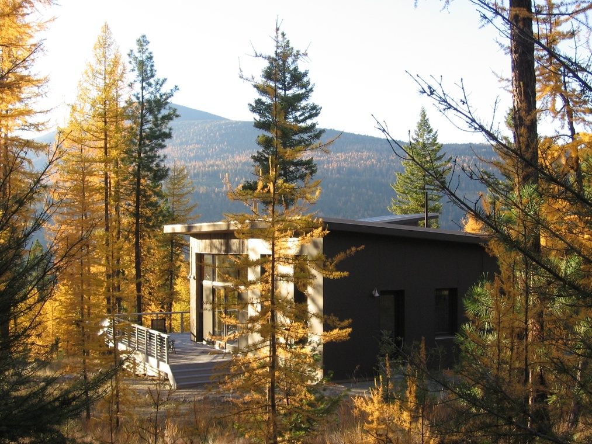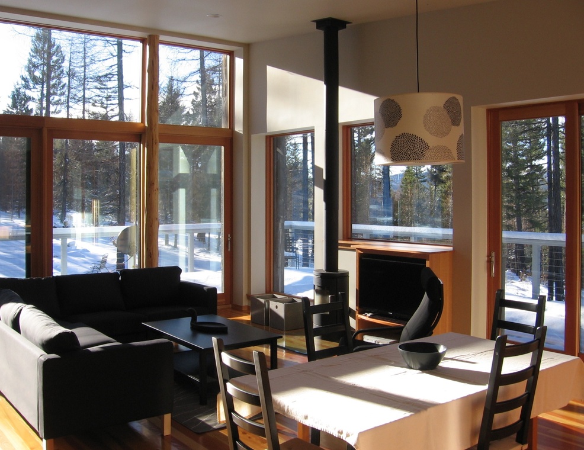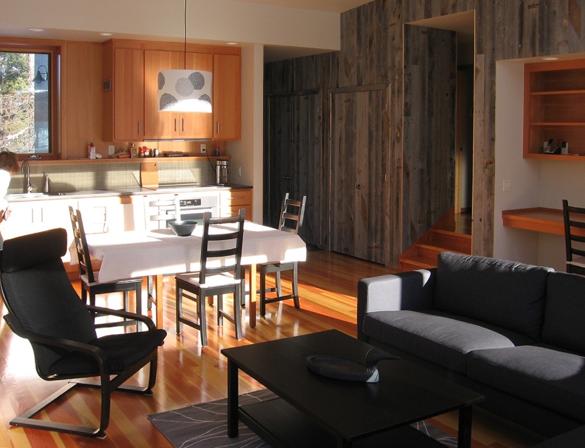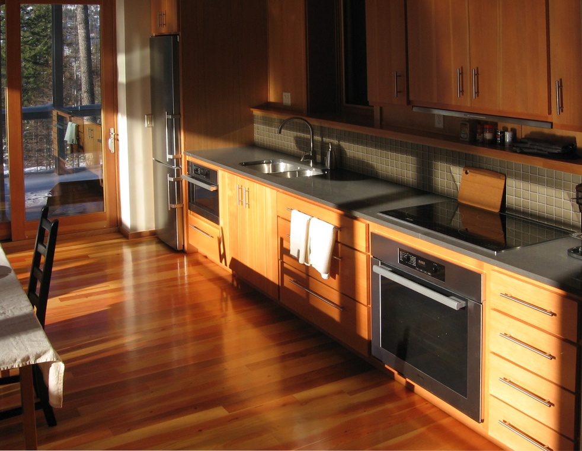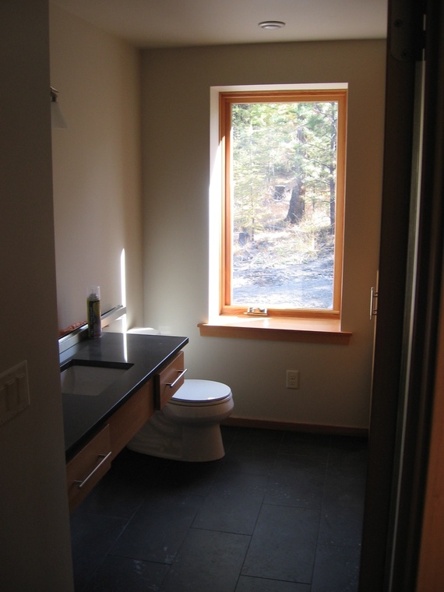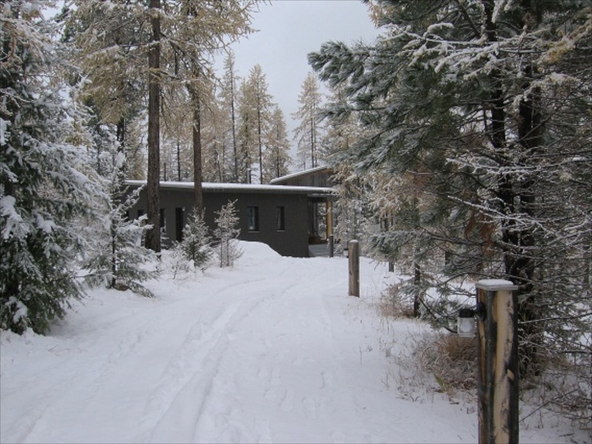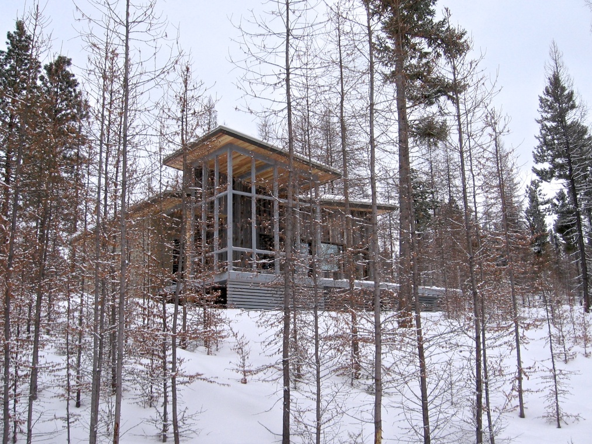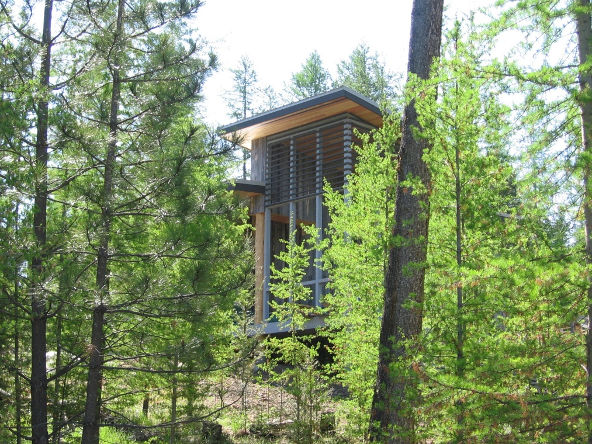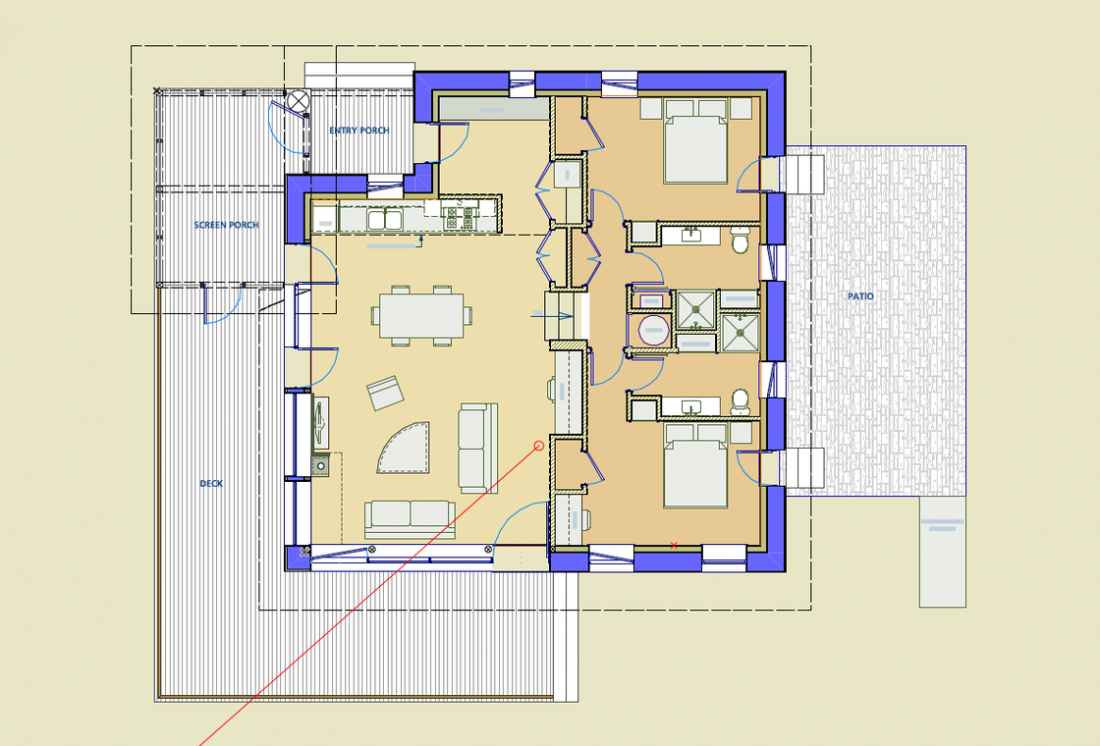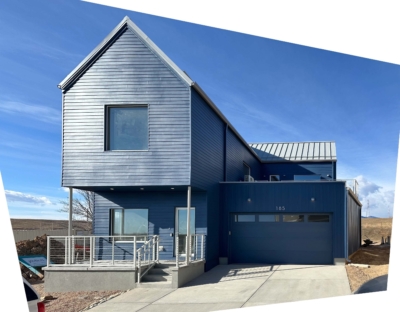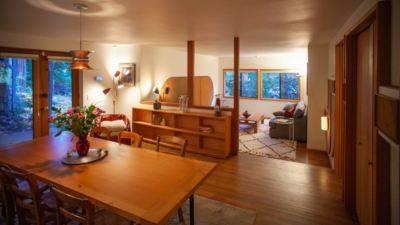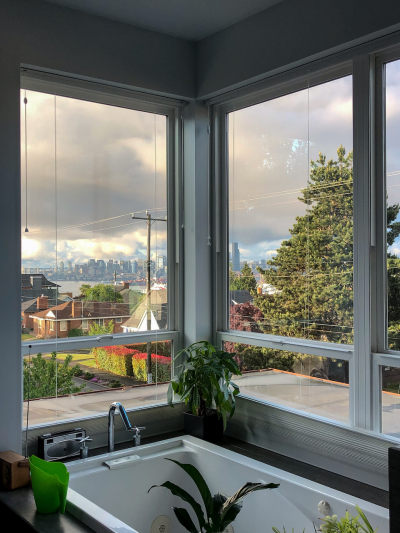This 1,100 square foot near-Passivhaus cabin sits on a west-facing slope in high desert second-growth fir, Ponderosa pine and tamarack forest near Wauconda, WA. Our clients had been camping on the site for several years, getting to know the site and its seasons. (A strategy we commend!) The cabin is a year-round weekend and vacation retreat for the family for now, and may become a full-time home after retirement.
Like almost all second homes, this one carries the inherent contradiction between our and our clients’ interest in making the cabin itself as energy-efficient as possible and the necessity of driving four or five hours to spend time in it–effectively wiping out any reduction in carbon emissions afforded by the design. We have all agreed to acknowledge that contradiction and move on. The cabin will use 70% less total heating energy than it would if it were built to the 2009 Washington State energy code, one of the most rigorous energy codes in the United States. There are also many benefits for us as the architects: The “cabin” format allows us to further explore the design of smaller, more compact houses, as well as the application of the Passivhaus standard in an extreme climate. If we can make it work here, making it work anywhere in the western foothills of the Cascades will be a piece of cake. Please click the “Green Features” tab above for more information on the technical aspects of the project.
The parking spot is some distance from the cabin. The approach is from the north, along a footpath though the forest. Coming into a clearing around the cabin (for fire prevention, solar access on the south and for view on the west) you walk up a set of steps onto a covered porch, a door onto the screen porch on your right, a fully glazed entry door on your left. The entry has an eight-foot bench with boot storage below, hanging hooks for wet coats and scarves as well as a closet. Stepping into the Great Room, ahead the ceiling rises to the south to a full wall of windows, and to your right the view opens to Bonaparte Mountain to the west through a bank of 8′-0″ windows and a wide lift and slide door that opens onto the deck. Set into the western windows is a solid block of wood and stone that contains the wood stove and a wide-screen TV. The simple galley kitchen is to the right, with an efficient 24″ wide refrigerator, a big sink with a window to the entry over it, an induction cooktop and a recirculating range hood. A door at the far end of the kitchen leads out onto the screen porch. Turning back to the south, ahead and to the left is a bank of storage that includes the entry closet, a stacked washer and condensing dryer, a pantry, and further on, a niche for an electronic piano and bookshelves. Peeking out from that wall of storage, all of which (like the kitchen bank) is covered in reclaimed Wyoming snow fence like the exterior of the cabin, is a short run of three stairs that lead up into the bedroom wing. The two bedrooms are 10′ x 13′–just enough room for a queen-size bed. Both bedrooms have fully-glazed doors that lead out to a patio on the east side of the cabin. The south bedroom has a built-in writing desk. The back-to-back bathrooms are simple, with long vanities, built-in cabinets, and modest showers. (The showers supplement the outdoor shower.) The sound-insulated mechanical room is tucked between the two baths.
The north and east sides of the cabin, with punched openings, have dark painted fiber-cement siding. The more open south and west sides have vertical reclaimed Wyoming snow fence siding. Floors are reclaimed pine, except for the entry and baths which are ceramic tile. Ceilings are painted drywall. The trim, like the kitchen cabinets, is fir.

