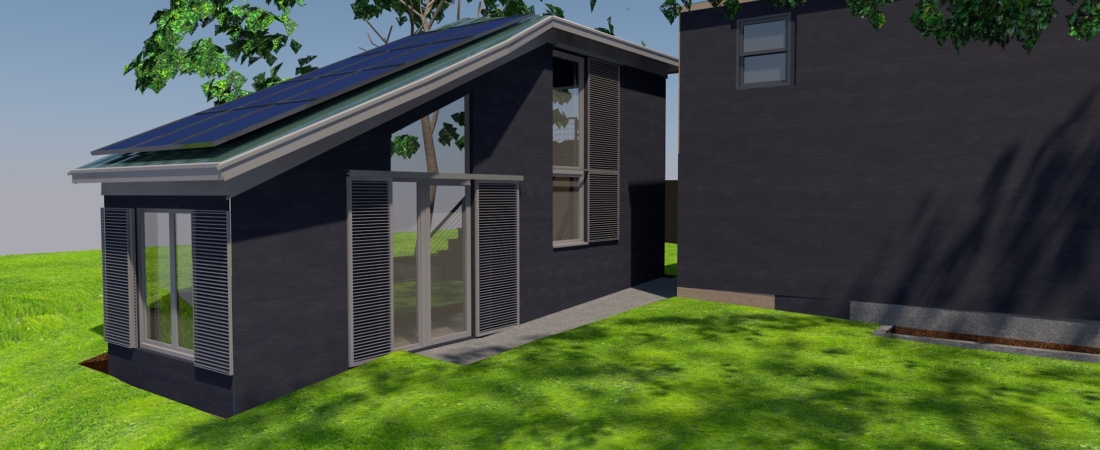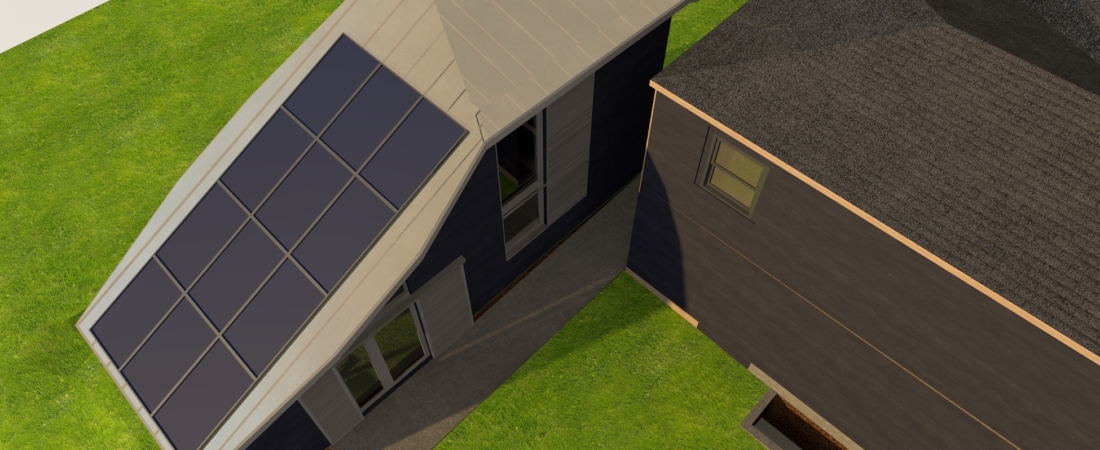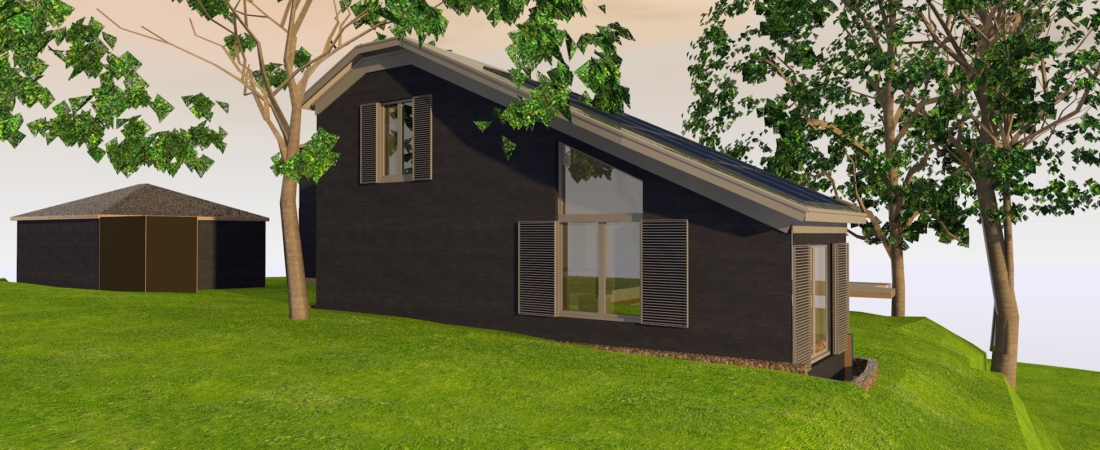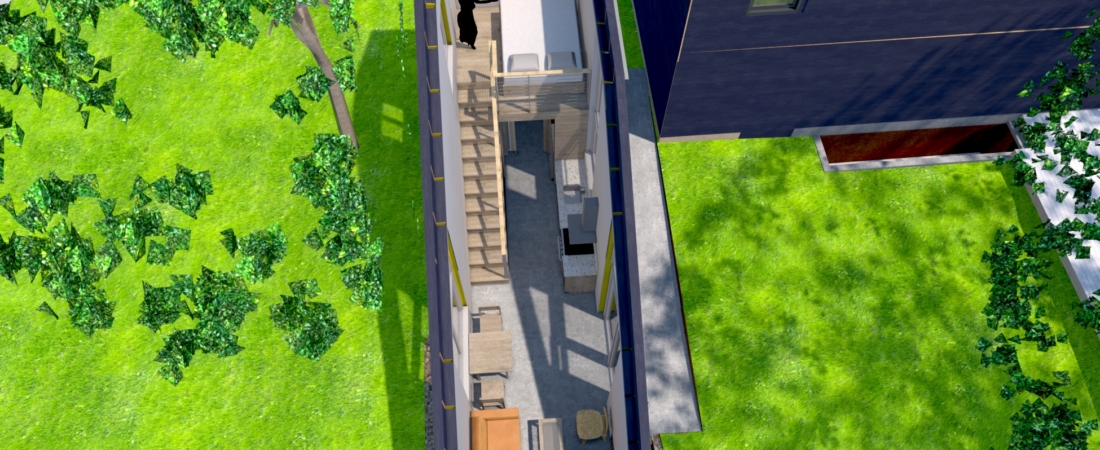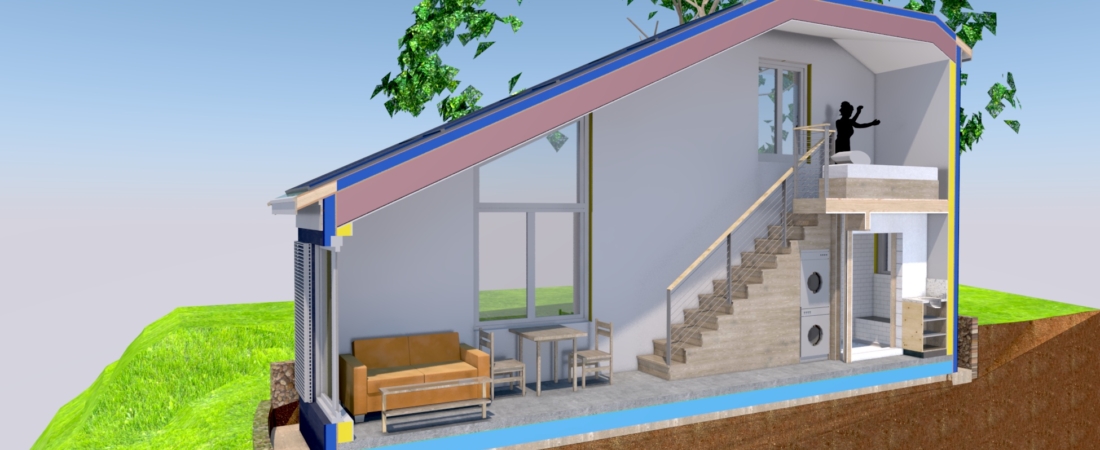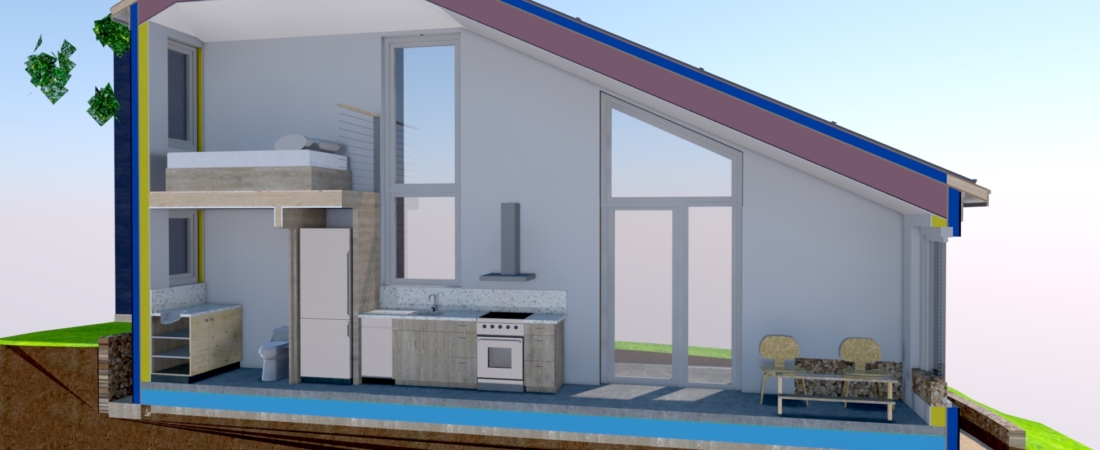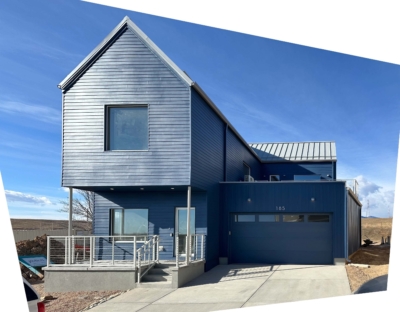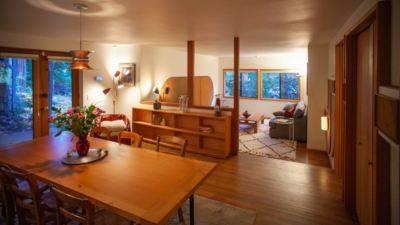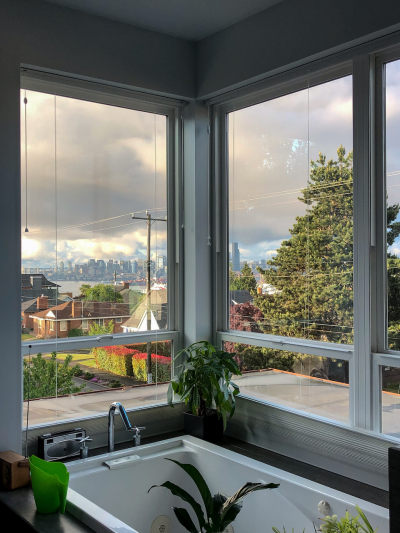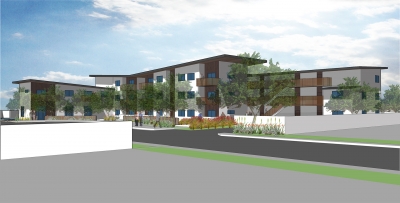This project is a Passivhaus (Passive House) backyard cottage in the Laurelhurst neighborhood of Seattle, for a progressive civic leader. We started the design process with a larger, 800 SF two-bedroom two-story cottage in mind. As my client’s thinking about the cottage evolved, the design became smaller and smaller. We ended up with a 330 SF cottage with mezzanine bedroom overlooking the main floor. The design of cottage compliments the adjacent house, but does not imitate it. It fits purposefully on the site, tucking in where it will have the least impact on sunlight in the house and yard, and the least visual presence. With its tiny footprint it fills the least portion of the back yard possible. The long sloped roof preserves views from inside the house and still allows western sunlight into the back yard.
The footprint of the cottage is minimal. I drew on childhood experience with house trailers. There is room for a sofa, dining table and chairs. There is a full size shower with a bench in the bath. The shower and bath will have windows out to a private garden screened with fencing and planting. The stair up to the bedroom is full size, so it will remain more easily accessible to an older adult. The stair is a form of tansu, a Japanese storage stair, with kitchen storage, laundry and utilities built in underneath. The bedroom has full standing headroom, with the roof draped over it like a tent. The bedroom is designed to be flexibly used, as either a place to sleep or home office, or both.
I typically try only one new thing per project. At the start of my greenbuilding practice here in Seattle 32 years ago it was tempting to incorporate as many of the new green technologies, materials and finishes as we possibly could. There were a few goofs. With the benefit of that experience I now have a full sophisticated palette of healthy and resource-efficient materials, finishes and technologies to achieve any goals our clients desire, backed by years of first-hand experience. On this project the one new thing is that I am trying “Glavel” for the first time. It is insulating glass gravel. It replaces both the rigid foam under the floor slab and the normal stone drainage gravel under that. Glavel has low embodied carbon, and using it replaces several steps in the construction process. Using Glavel under the slab will allow a fully foam-free project. (Exterior insulation will be mineral wool.) I will report back! Construction is slated to begin in the spring of 2023.

