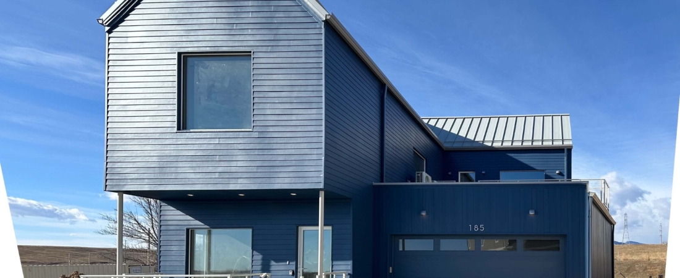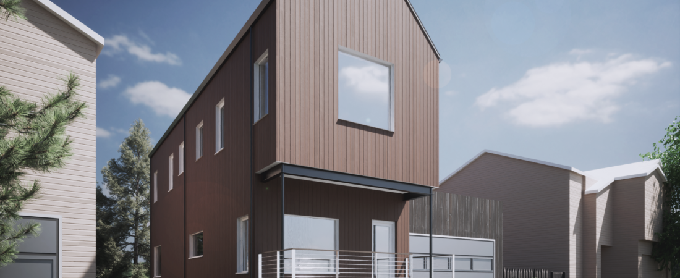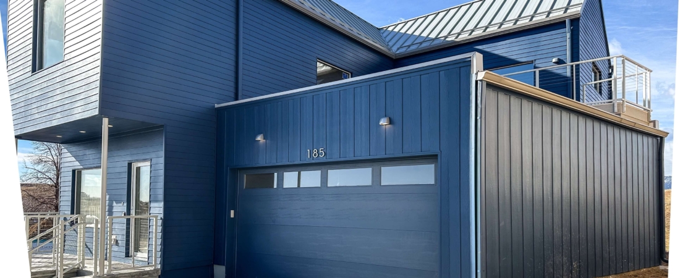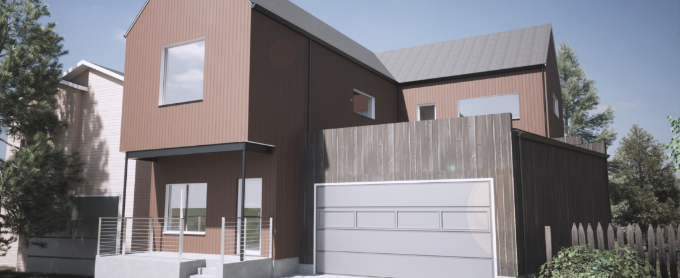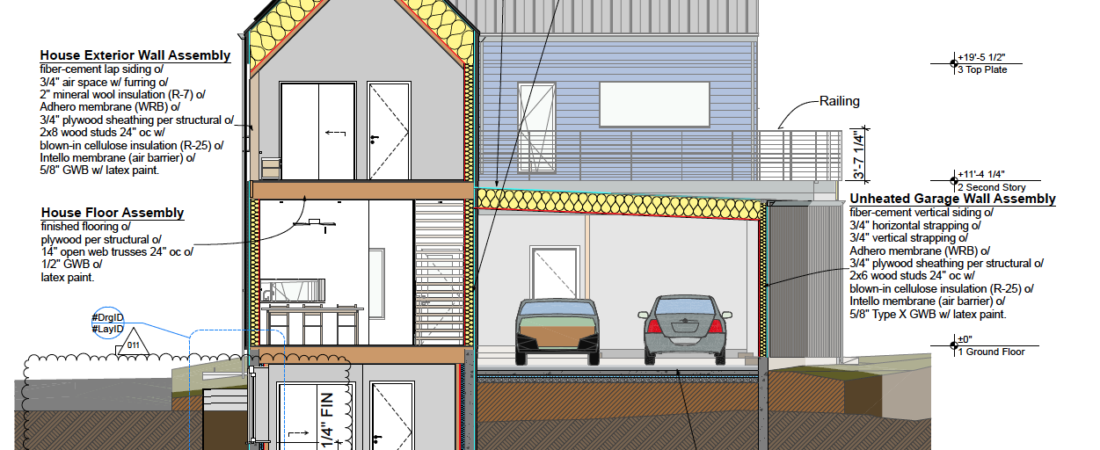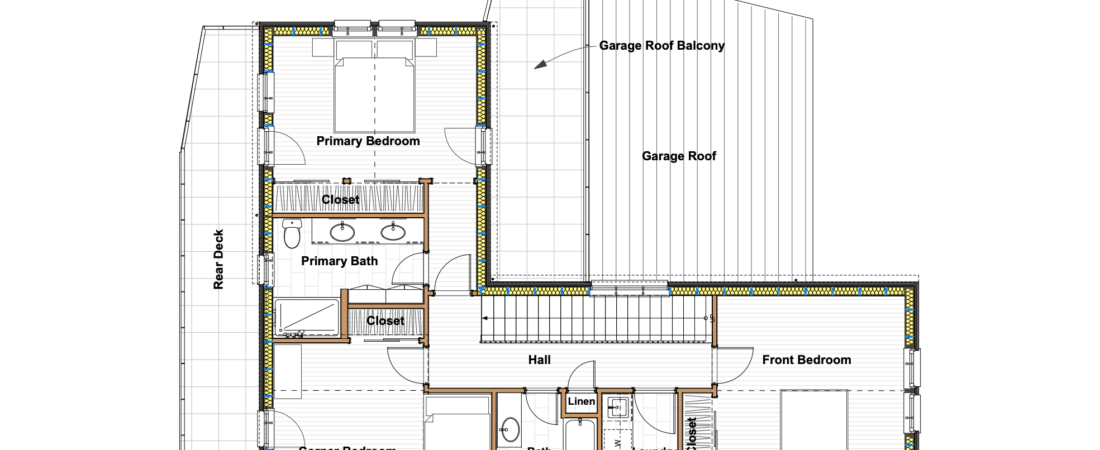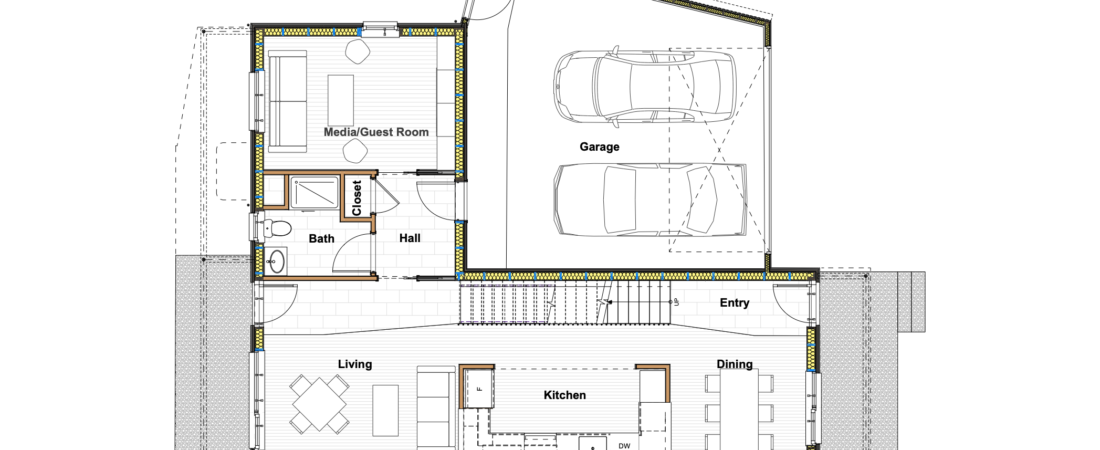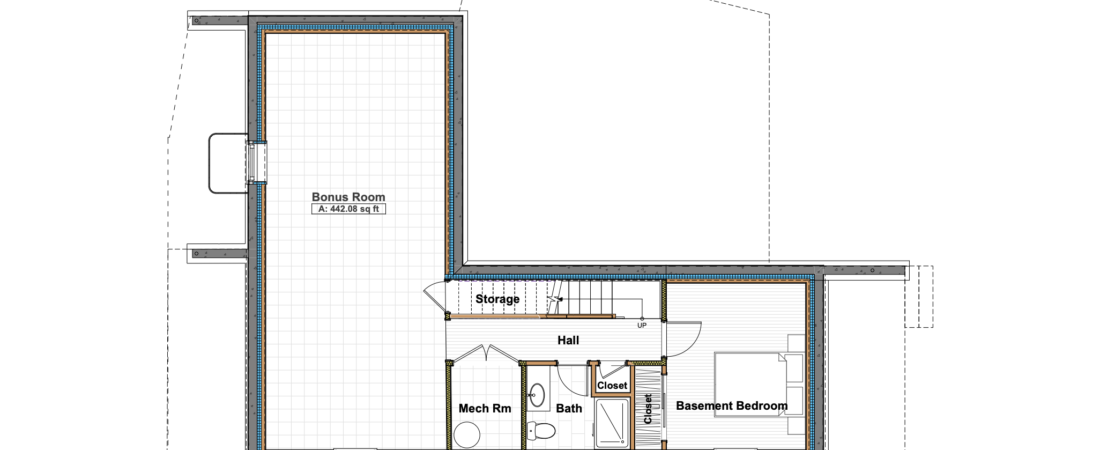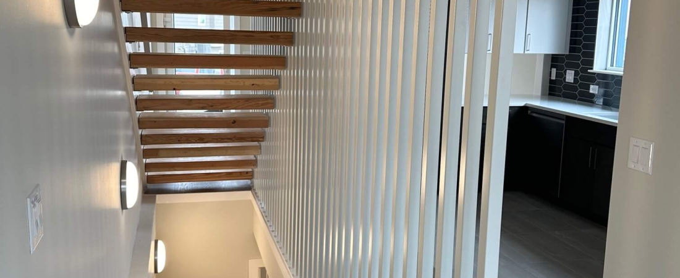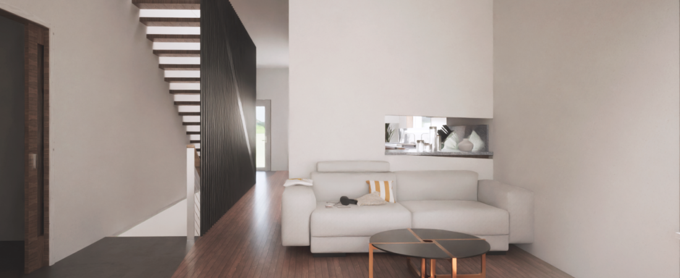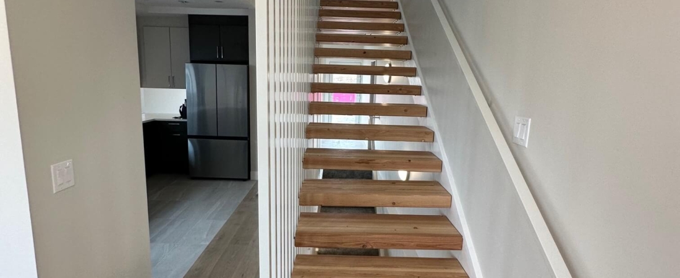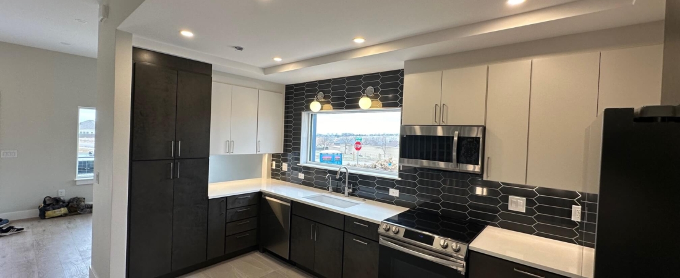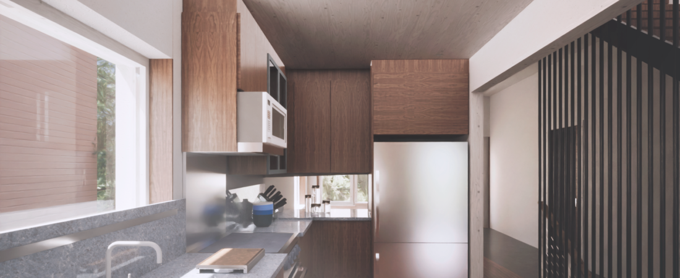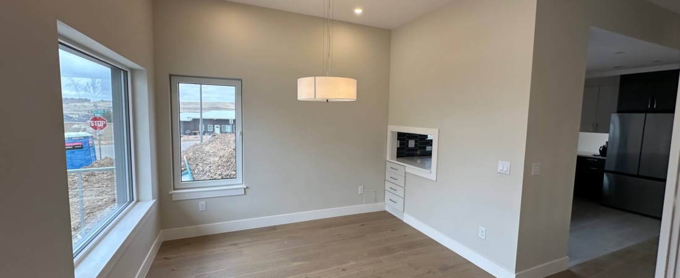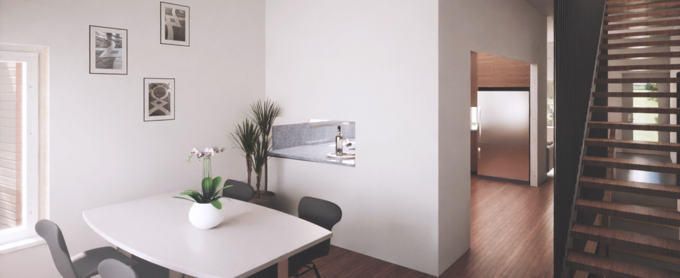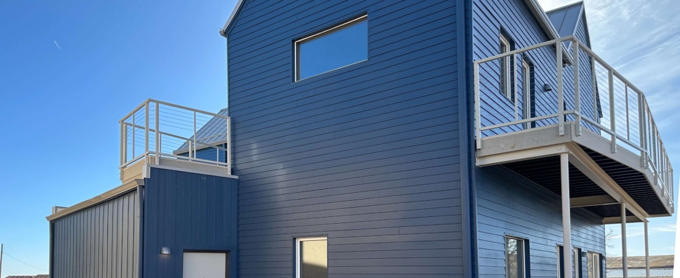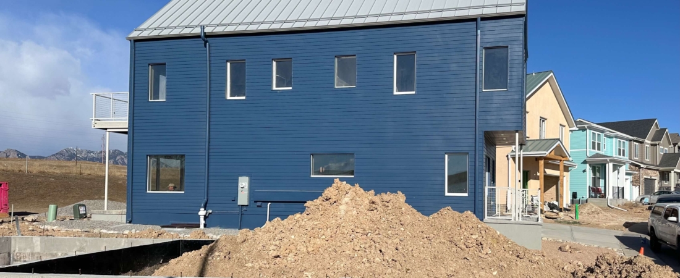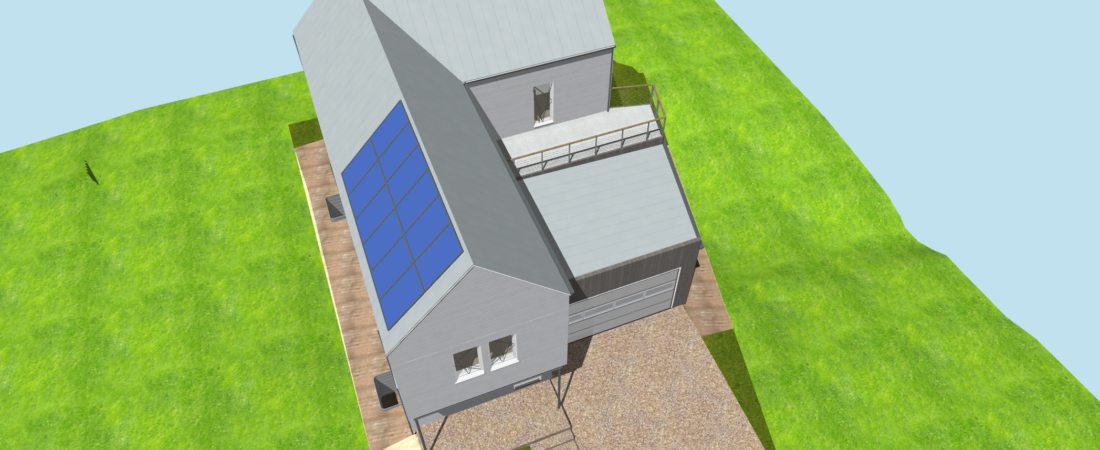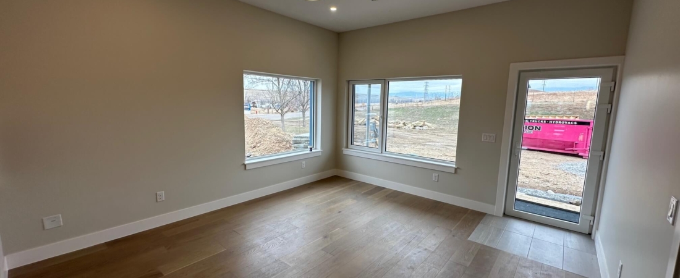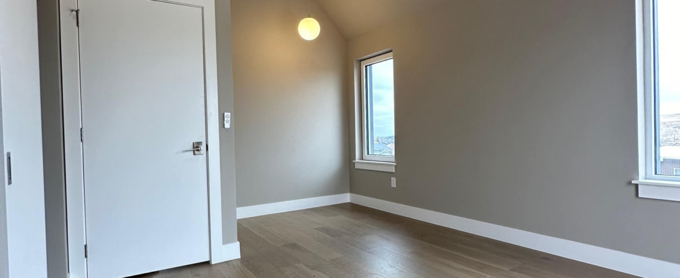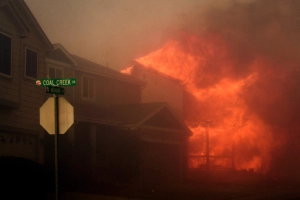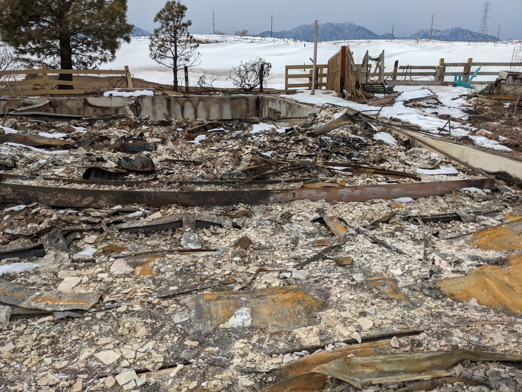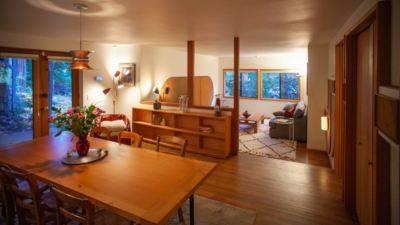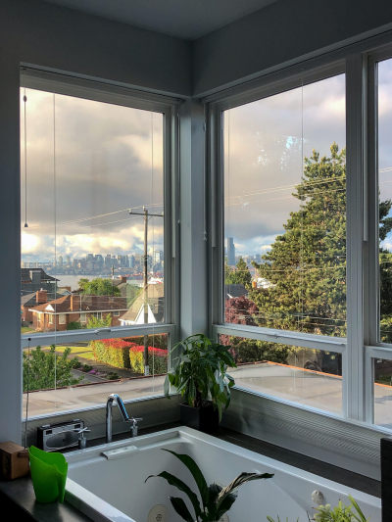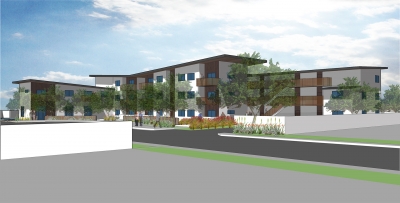On December 30, 2021 the Marshall Fire swept through the grasslands and suburbs east of the Front Range in Boulder County, Colorado, burning 1,084 structures to the ground, mostly houses, in a day. Residents had minutes to evacuate before the wildfire, driven by 100mph winds, roared through their neighborhoods. Most people escaped with only the clothes on their backs. Hardest hit were the towns of Superior and Louisville.
Shortly after the fire I got an inquiry from someone wanting to rebuild their home. Wanting to partner with a local on the project I reached out to Passivhaus colleague Andrew Michler who lives nearby. That first project didn’t go ahead, but Andrew and I kept talking to other prospective clients, also victims of the Marshall Fire. We noticed we were competing with production builders, who were offering a typical and familiar arrangement for their range of houses–a stock plan with options. We decided to do the same thing, but with a Passivhaus. We created a website for the project with more information, and named it the RESTORE Passive House: http://passivhaus.city
We focused on Sagamore, a planned unit development built in the early ’90’s that had been almost entirely wiped out by the fire. 370 homes were destroyed.
Andrew and I both specialize in residential Passive House design. I took on the role of architect, designing the house and producing the working drawings, and Andrew took on the role of Passive House Consultant, modeling the house in designPH and PHPP and doing the mechanical design. Andrew also worked with manufacturers and suppliers to secure a number of significant discounts, and spoke about the project in local meetings and in the media many times. Several months later we were joined by builder Chuck Bower of Joubert Homes. Chuck provided continuous feedback on construction costs, and he is currently building the first house.
Cost
The house is comparable in cost to local production-builder conventional construction. Counting the finished basement, the house is about 2,900 SF, plus an unconditioned garage of 500 SF. Not counting incentives, construction cost is just under $700,000, which works out to $205/SF.
We brought some significant financial incentives:
- $37,500 incentive for certified Passive House houses from Xcel Energy
- $10,000 incentive for all-electric homes from the Colorado Office of Energy
- Andrew secured discounts for the project on heat pump water heaters, Passive House house wrap and other sealing materials, the heat recovery ventilators used, and locally made Alpen Tyrol Passive House windows
- Cost savings and speedier construction from using precut lumber for exterior walls and foundation, and standardization of the design.
- Distributing the cost of high quality design over multiple households gets homeowners a more thoughtful design for costs comparable to a production build (and savings in some areas!)
The Stock Passivhaus Concept
- I worked with the existing layout of lots, streets and open space. The double garage facing the street was a requirement of the subdivision.
- I took design cues from Colorado mining vernacular architecture, a simple cross-gable form you might see in early 20th century Colorado small towns.
- The design can be flipped and rotated as needed to fit on different lots and still qualify for Passive House and offer optimum solar exposure for rooftop photovoltaic panels. (PV is not required for Passive House, but we imagine many will opt for it.)
- The media/guest bedroom and an adjacent bath are adaptable for those with temporary or continuing mobility issues. It’s always good to have one bedroom and a full bath on the ground floor.
- The design of the house is “firewise.” It uses non-combustible siding and roofing and tempered windows. It has no overhangs, minimal exterior trim, and appropriate landscaping, including a non-combustible five foot buffer of gravel. The rear deck is structural steel topped with aluminum decking. During the process the Town of Sagamore implemented a rigorous WUI ordinance. Our design already complied, except for a five-foot non-combustible border around the house, which I added.
- The house was certified as a PHI Low Energy building.
Design Considerations
The HOA’s requirement for a two-car garage facing the street combined with the narrow lots was challenging. The original Sagamore houses gave precedence to the garage dimensions, leaving a narrow slice of house, essentially an entry passageway, leading to the backs of the houses on the main floor. I also knew we’d have thicker walls than the original houses, as we were targeting Passive House performance. I wanted the garage to be entirely out of the heated envelope. By carefully balancing a tight but workable garage with the dimensional requirements for the program on all three floors, I ended up with a simple L-shaped house with intersecting gables. With the gable roof pitches facing all four directions, this allowed optimum solar orientation for optional photovoltaic panels no matter which way the house faced. This also increased the effective setback from adjacent houses on the garage-side of the house, allowing more of Colorado’s beautiful solar gain to warm the house in winter, for iterations of the house where that side faced south. I put the roof of the garage at the second floor level, to allow both use of the garage roof as a deck and with some shimming to level, for future expansion of the house. The first house, for Peter and Michelle Ruprecht and their family, is oriented east-west, with the back of the house facing west toward the incredible view of the Front Range. The full-width deck also shades the large west-facing windows of the living room and media room on the main floor. The lot is pie-shaped. Keeping the garage entirely outside the thermal envelope allowed me to expand the garage to fill the site without affecting the Passive House modeling.
Technical Features
Advanced Framing Also known as Optimum Value Engineering, and Stacked Framing. Floor joists, wall studs and roof rafters are all on 24″ centers and line up on top of each other. This reduces wood used by about 25%, and improves energy efficiency, because there is less wood in the wall in proportion to insulation. Since windows are all custom sizes and made to order these days, they can be sized to fit in multiples of stud bays (rough openings of 3′-10 1/2, 5–10 1/2″, etc), eliminating cripple and jack studs. Corners are two-stud. I’ve done this on every project of mine since 1995. I believe this was Builder First Source’s first implementation of advanced framing. From what I can see from construction photos there are extra studs in a number of places.
Using the Rim Joist as Header We reduced redundant structure by using LVL rim joists, which we needed anyway, as headers. The span of some openings required doubling the LVL. This also reduces thermal bridging. I first did this on the Harding Home in 2004, at my structural engineer Andy Herrick’s suggestion, and have done it ever since.
Exterior Wall Assembly We initially looked at panelized construction as Andrew had used elsewhere, but as appealing as it was, the custom panel sizes required to fit the house on the constrained site and get the openings in the right places bumped up the cost, and the thickness of the panels made it difficult to fit the program in the available width of the house alongside the garage. We went back to the assembly I had first proposed, tried and true stick-built wood studs with the stud space filled with blown-in cellulose, with continuous exterior insulation. We chose mineral wool for its non-combustible properties. Andrew’s modeling suggested we could get to Passive House with 2x8s and 2″ of mineral wool on the outside of the sheathing. Chuck suggested the 3/4″ plywood sheathing to ease the installation of the rain screen strapping. Exterior siding was going to be non-combustible, either corrugated CorTen (as shown in early renderings) or for a more traditional look, HardiPlank lap siding on 1×3 vertical furring. Weather resistant barrier (WRB) is Adhero 3000 over the sheathing. Interior air barrier membrane is Intello Plus.
Floor Structure Chuck requested 14″ open web wood trusses for the floors. We matched the height of the LVL rim joists. This worked brilliantly. It made HRV ducting and electrical and plumbing runs easy.
Have a look at a sun study…
The Build Show
Matt Risinger visited the house. If you have 47 minutes it’s a fantastic look at the aspects of the house that will interest builders and people interested in building a house like this. I love the Build Show. It’s an honor to have a project featured!
CREDITS
Clients: Peter and Michelle Ruprecht
Architect: Rob Harrison, HARRISON architects, Seattle, WA
Passive House Consultant, Mechanical Design: Andrew Michler, Hyperlocal Workshop, Masonville, CO
Builder: Chuck Bower, Joubert Homes Denver, CO
Interior Designer: Steffen Andrews, Joubert Homes, Denver, CO
THERM and additional Passive House modeling: Vladimir Pezel, eMod Studio, Somerville, MA
Passive House Certification: Tad Everhardt, CertiPHiers, Portland, OR
Structural Engineering: Wendy T. Dworak, TD Structural Engineering, Inc, Fort Collins, CO
Geotechnical Engineering: CTL | Thompson
Windows: Alpen High Performance Windows, Louisville, CO
Minisplit Heat Pumps: Mitsubishi
Heat Recovery Ventilator: Brink
ReadyFrame precut framing lumber and truss package: Builders First Source
Intelligent Membranes: Four Seven Five

