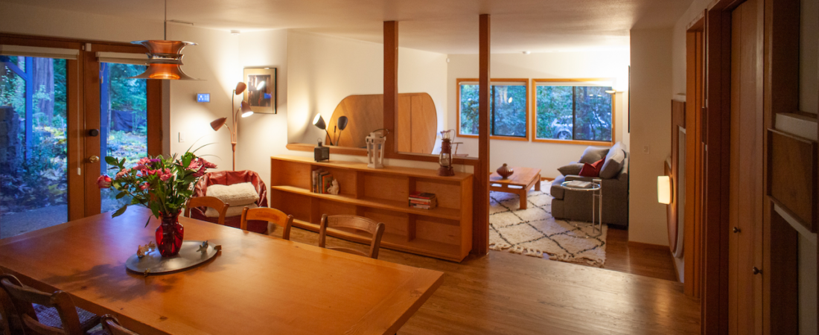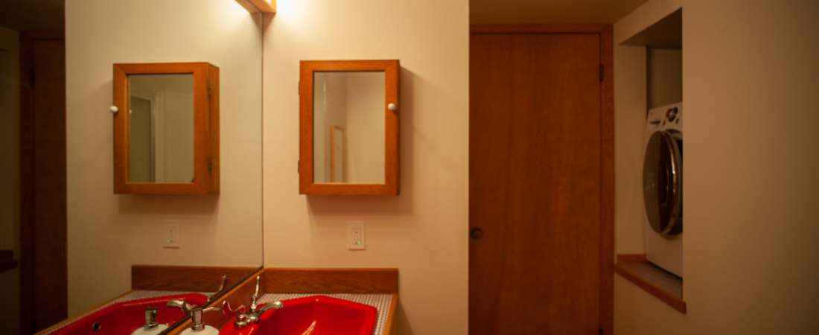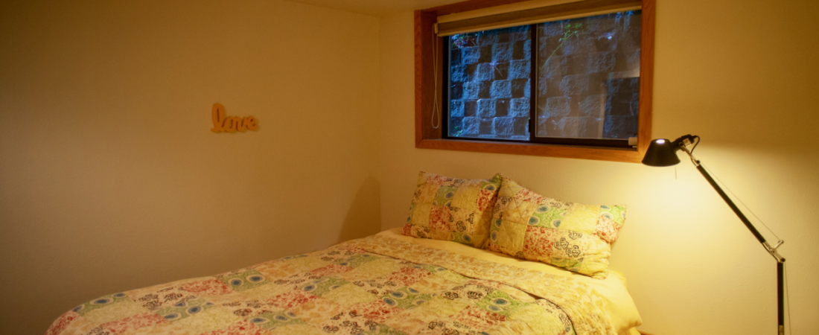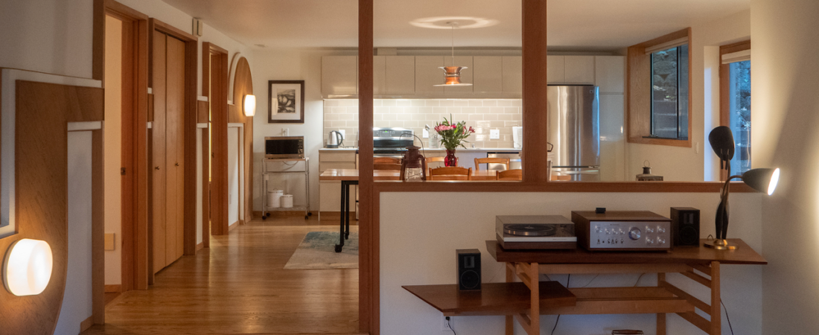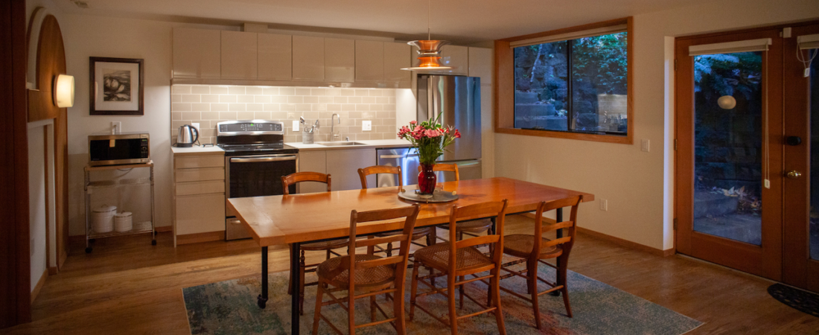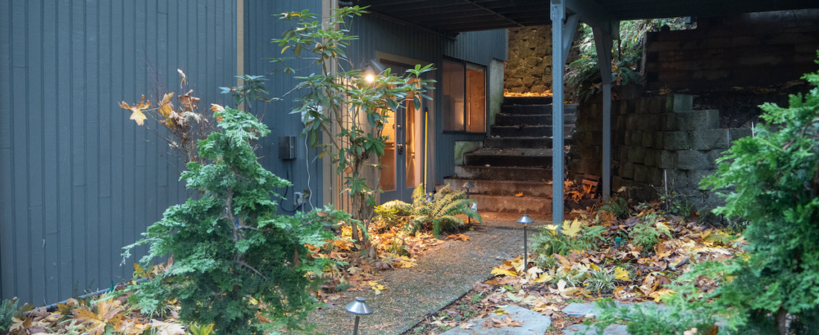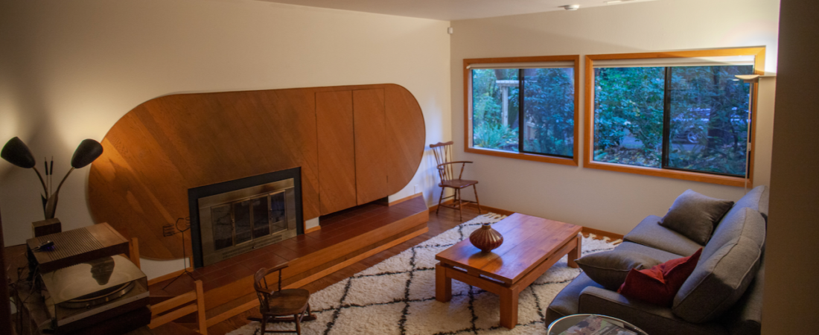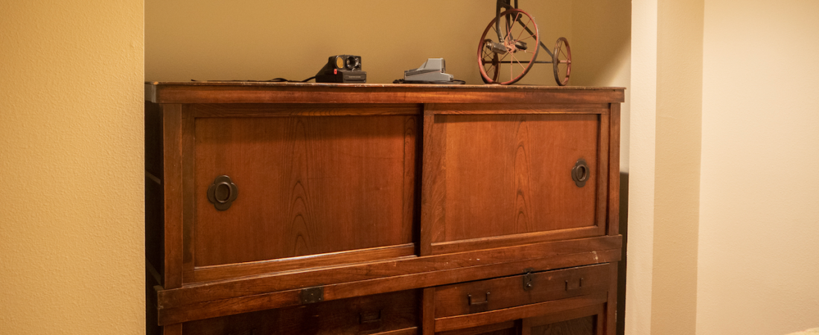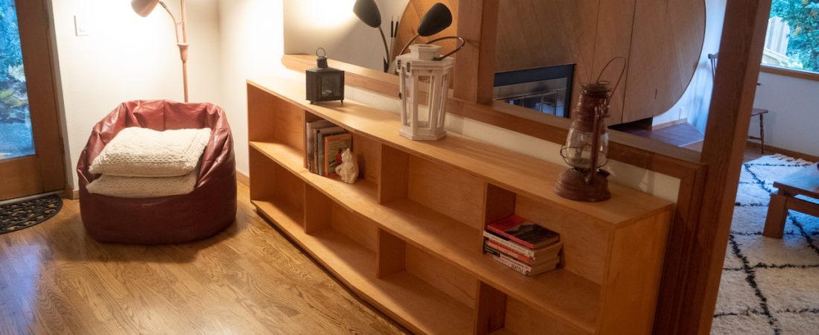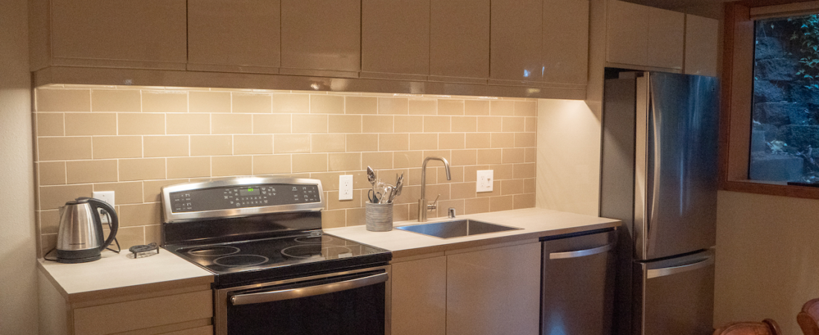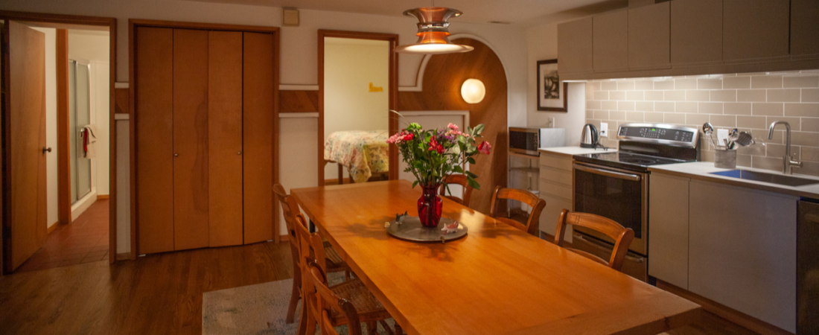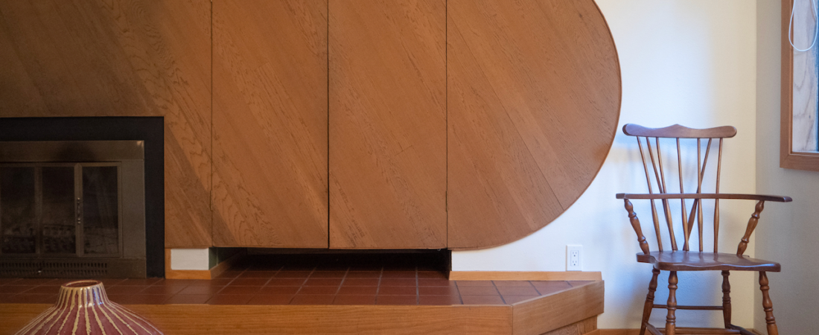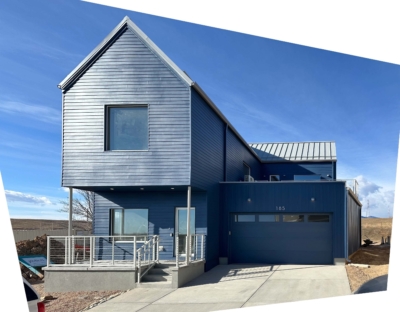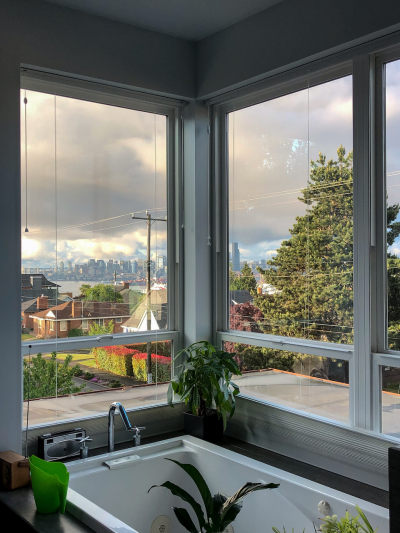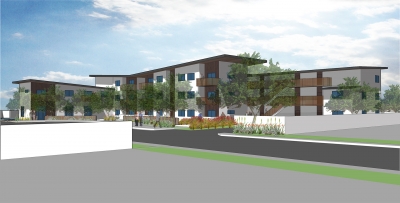Converting the basement of a single-family home to an apartment has benefits on multiple levels. As a short-term rental it can provide income to a homeowner who doesn’t always need the additional space, but may want it occasionally for visiting family or friends. As a long term rental it can offset housing costs and make a home more affordable to the owners, as well as offering an affordable dwelling to others, in typically high-value neighborhoods. (Seattle’s new ADU zoning allows either two ADUs within the house in addition to the main dwelling, or an ADU within the house and a backyard cottage outside.) An accessory dwelling can be a place for a parent or an adult child to live, while maintaining some independence.
This renovated daylight basement is located on the first floor of an eccentric custom ’70’s house, overlooking a natural and secluded wild yard of old growth cedars, big leaf maples, firs and ferns. Designed and furnished in collaboration with the owner, we partitioned off a portion of the already finished daylight basement to retain a home office, and dedicated the rest to the new accessory dwelling unit.
We added a new Ikea kitchen with an induction range bought from a friend of mine. The owner found the backsplash tiles at Second Use Building Materials. Dishwasher and refrigerator were re-used from the kitchen upstairs. In the bath we resurfaced the vanity top with long-saved and fun Abet Laminati laminate to match the upstairs bath, along with a wild red salvaged sink from Second Use. We made a nook for a compact all-in-one clothes washer and heat pump dryer, perfect for short-term stays. In the bedroom, we added a custom platform bed that also provides code-required emergency egress. (Clever!) Two steps lead down to a sunken living room, otherwise the apartment is all on one level. With Russ Michael’s expert help we restored the house’s original integrated whole-house stereo system for the main house, with the amp and control system behind a hidden panel in the fireplace surround. I procured and set up a period-correct 70’s stereo system, complete with my own period-correct vinyl, for the AirBnB. Electrical and lighting were upgraded and brought up to current code throughout. I helped temporarily furnish the space with furniture and art. Some may recognize the bookshelf, dining table and antique chairs, and light fixture above the dining table, from my office in the Vance Building.

