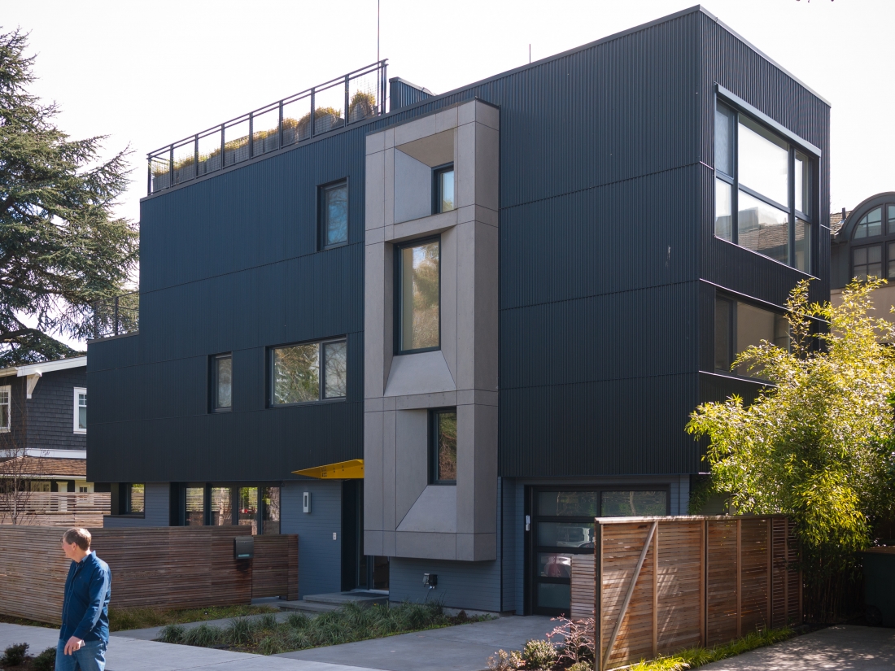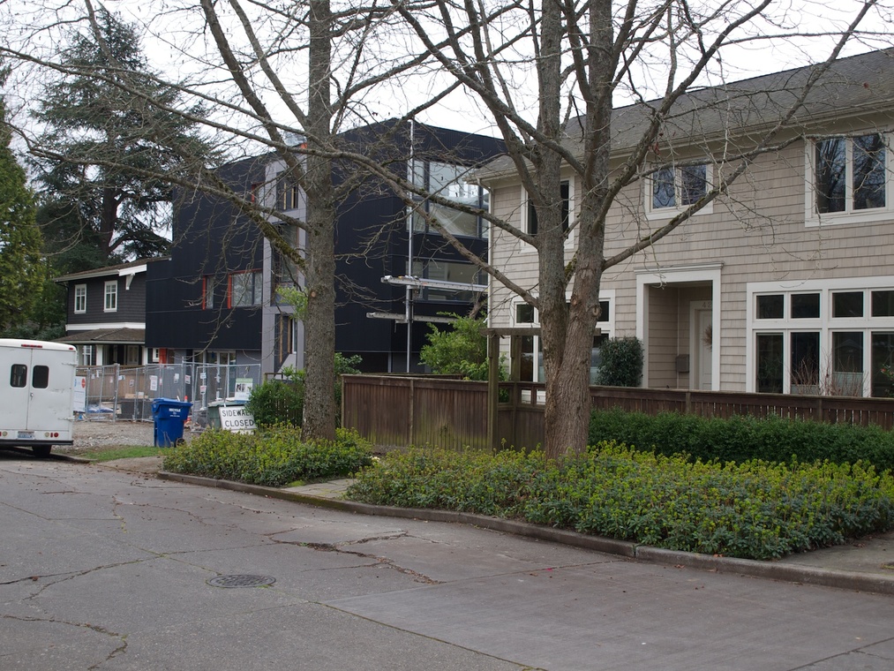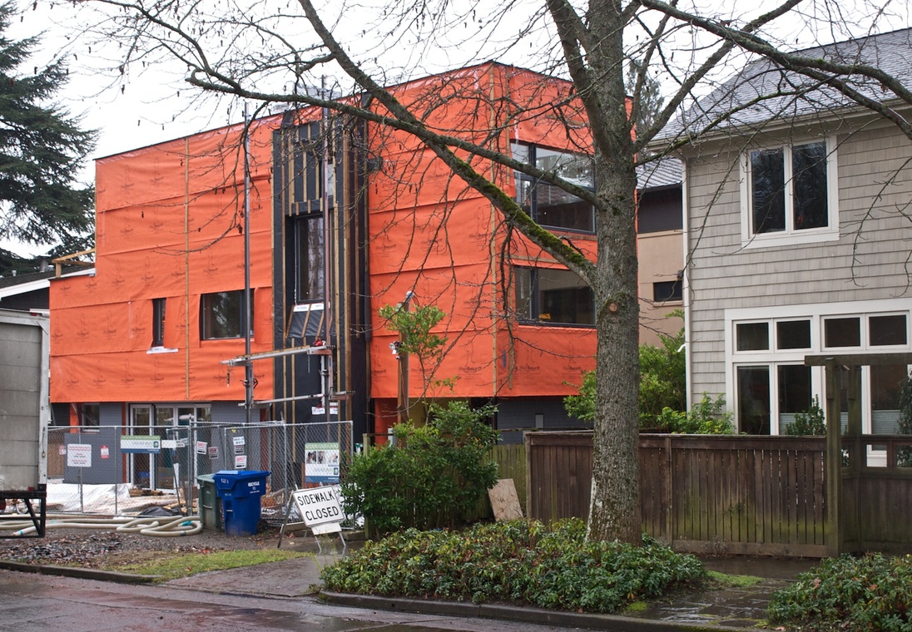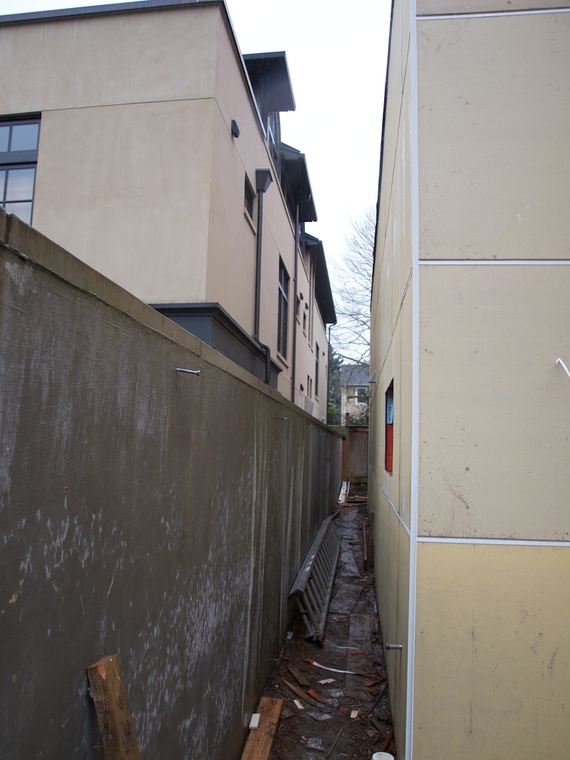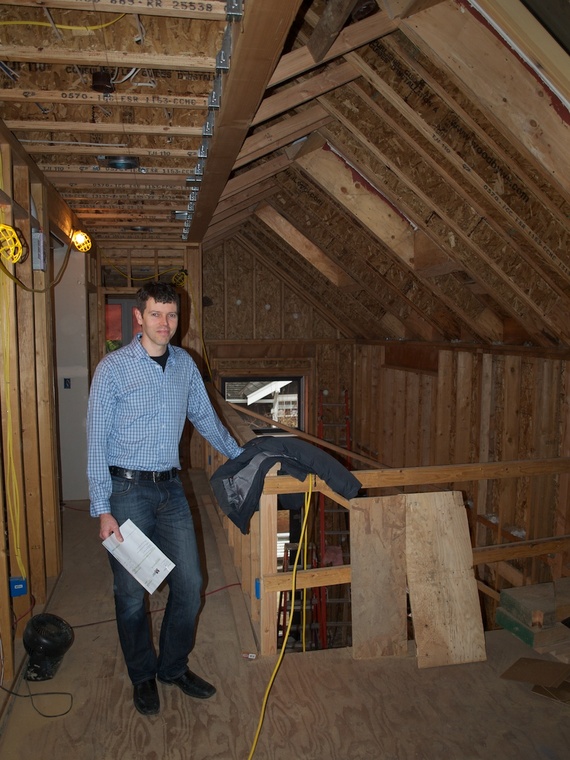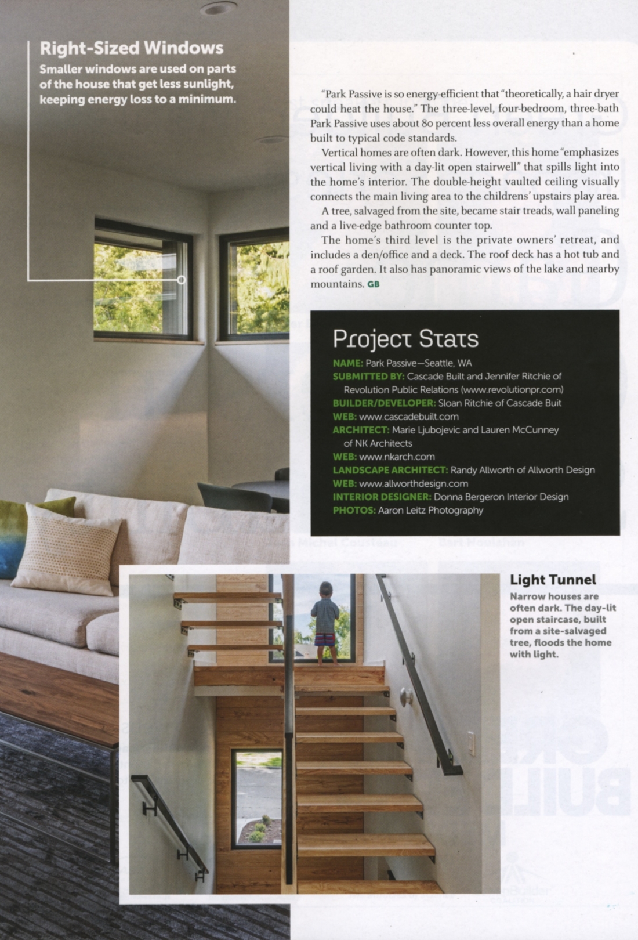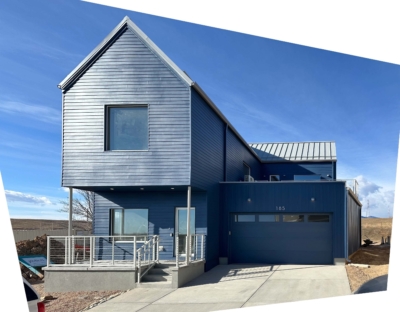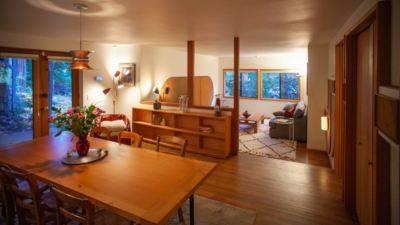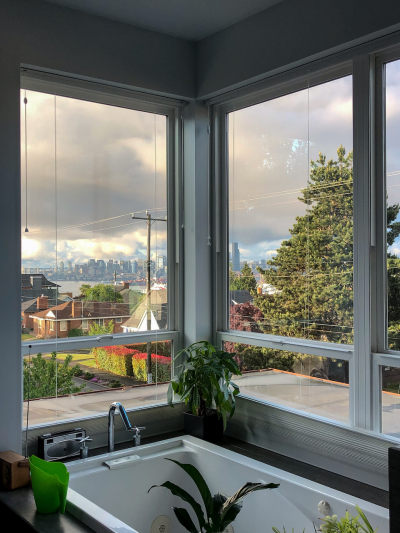I was the Passive House consultant on Park Passive. That is, I guided the designers, NK Architects, on the means to reach Passivhaus levels of performance with their design. Park Passive is the first certified Passive House in Seattle. Dan Whitmore’s Courtland Place Passive House, and Joe Giampietro’s Mini-B Passive House (since moved to Clearwater Commons in Bothell), lay well-deserved claim to being the first and second Passive House projects built in Seattle, but neither has yet been certified as meeting the Passive House standard. Technically I’m sure they both qualify.
As the Passive House consultant on the project:
- I met with the architects, builder and structural consultant for an initial charrette, introducing the concepts of Passivhaus and suggesting design and technical strategies they could use that would make meeting Passivhaus easier and less expensive.
- I suggested windows that met Passivhaus performance and the owner’s cost goals.
- I did the initial layout of the ventilation system and hot water system and suggested manufacturers for the equipment.
- I specified the types of appliances to use (for example induction cooktop, recirculating range hood, condensing dryer), and suggested specific brands to look at.
- I proposed the assemblies (the layers of materials, membranes and insulation from inside to out) for each of the many floor, wall, and roof conditions of the house, with the amounts of insulation required in each.
- I ran the PHPP (Passive House Planning Package) software multiple times during the design phase to confirm we were meeting our performance goals, and suggested changes to the design when we weren’t.
- Finally, I coordinated getting the required Passive House documentation to our certifiers, Passive House Academy, that allowed them to evaluate compliance with the Passivhaus standard and certify the house according to the protocols of the international Passive House Institute.
Here is an example of how a Passivhaus consultant can interact with a designer: NK Architects’s first pass at the design showed a 4′ wide x 20′ high window in the north-facing stair bay. Since moving to an even thicker external layer of insulation (say 11 7/8″ TJIs outboard of the 2×6 structural wall instead of 9 1/4″ TJIs) would have meant losing floor area on the tiny site, and we were already using the highest performance glass offered by Intus (U-0.105, SHGC 0.62), the only avenue to optimizing the performance left was to add south glazing and reduce north glazing. I proposed and as you can see NK Architects executed my idea of chamferring a set of deep-set punched windows instead of the tall fixed window on the bay, using CFC-free polyiso to maintain a decent average R-value in the assembly.
This was a project of firsts. It was Cascade Built’s and NK Architects’ first Passive House, and the first Passive House on which I was doing Passive House consulting rather than acting as the prime architect. It would be safe to say it was a learning experience for all–and that’s a good thing, as we will all be able to carry this experience forward into our next projects. I find that Passive House projects are collaborative works of the entire Passive House community, much like early green architecture projects were collaborations of that community. Many Passive House colleagues contributed to the success of this project, and I believe in giving credit where credit is due: Bronwyn Barry did THERM analysis and Dan Whitmore provided consultation to Cascade Built on construction techniques as the house was being built. I also received great feedback and advice from members of the Passive House Northwest Google Group, including Adam Cohen, Graham Wright, and Dylan Lamar. Geoff Briggs in my office translated NK’s 2D AutoCAD documents into ArchiCAD BIM, to facilitate the take-offs necessary for PHPP.
The project was certified according to the standards and protocols of PHI (the international Passive House Institute). The actual certification work was done by Bob Ryan and Lindsey Noctor at the Passive House Academy. At this point the performance standards for PHI and PHIUS are the same, although the protocols for certification are slightly different.
NK Architects did a great job in maximizing the building volume available on the tiny 1,980 SF site, deftly and completely filling the entire zoning envelope in order to accomodate the owners’ program. Doing so required complicated massing, which is not conducive to Passive House in a number of ways, including the additional thermal bridging and surface area it created, and necessitating standard 16″ on center framing rather than the advanced 24″ on center advanced framing I had suggested at the initial charrette. At the extremely low levels of energy use of Passivhaus, that meant a performance hit of almost 10% that then had to be made up in other ways. The front of the house (shown in the photos) faces north, and it is shaded by trees east and west, and by a tall house immediately to the south, limiting the solar gain available through the windows. The architects’ decisions to cantilever the second floor by a foot, and to include a 14′ wide by 8′ high lift and glide door on the north side of the house which required a massive steel beam, created thermal bridges that could have been avoided with different design choices. Those design features and site constraints meant that we needed more insulation, higher performance windows, more efficient equipment, and more south glazing and less north glazing than we would have otherwise, but the fact we were able to achieve Passivhaus with this high-design project suggests that there is no excuse for not doing Passivhaus on every project, everywhere.
The house has been featured in several articles in print and online, among them:
Green Building Advisor: A Contemporary Passivhaus in Seattle
New York Times: Passive House: Sealed for Freshness
Treehugger.com: “Passive House is a Team Sport”
AIA.org: 2014 Housing Awards

