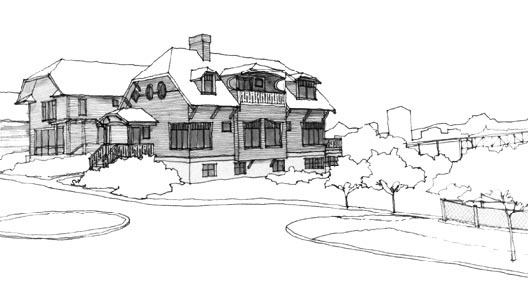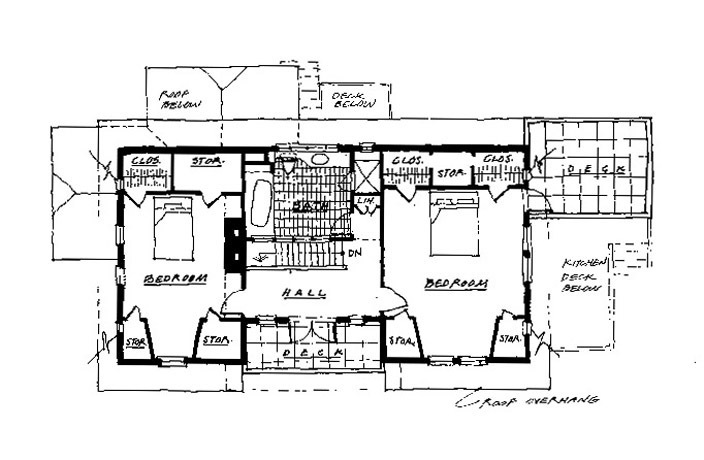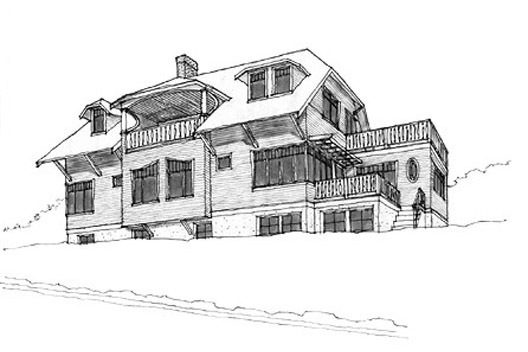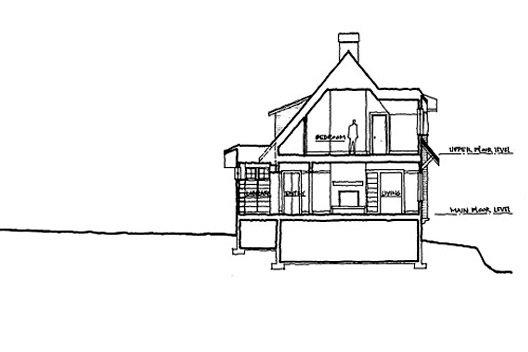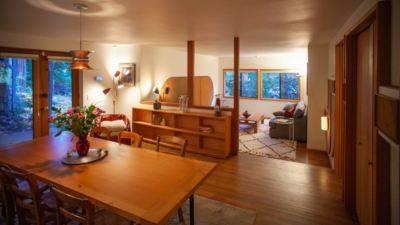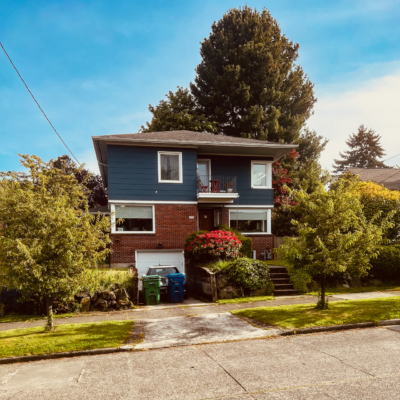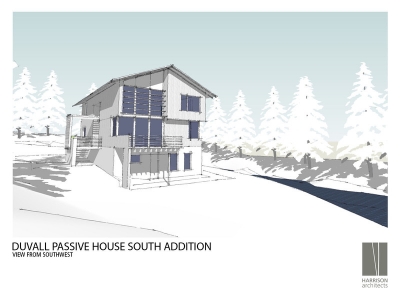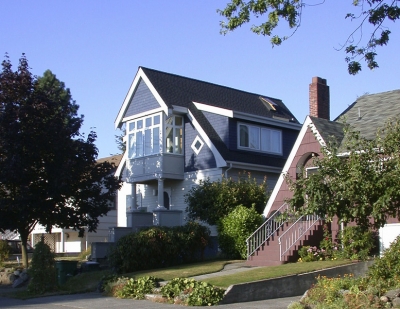Just before leaving for what became three years of work overseas, one of my neighbors came to me with the idea of remodeling his house, including adding a second story. We kept a dialog going via e-mail and Express Mail, and when he returned for a quick visit two months later, the “Schematic Design,” shown here, was finished.
The design adds the second floor under a steeply pitched roof with dormers. This preserves views and sun access for neighbors and sets up the roof for the use of photo-voltaic shingles. It also makes rooms with “character” on the upper floor.
The design celebrates the cycle of the seasons, day and night, and other natural rhythms. In my view, gently supporting connections to those cycles – perfect metaphors for sustainability – is as important as the healthier resource and energy conserving materials and techniques that will be used in the house.
Rooms in the house offer different qualities appropriate for different times of the day and year, as well as for their varying uses. The main floor meanders from west to east, dusk to dawn, winter to summer: A small library off the entry has high windows above tall bookshelves which line the room – a quiet room, with cool northern light. The cozy, inwardly focused living room (with an existing fireplace) is made for winter evenings. The new kitchen is the largest room in the house – complete with easy chairs and a big couch. The morning sun-filled kitchen and deck (for summer BBQs) look out to Lake Union and the city beyond. Like a Craftsman bungalow, the thick walls between rooms hold closets, bookshelves, and hutches.
The house will fit in well with its Wallingford neighbors. Aspects of the design are intentionally eccentric. I think it’s easier to become attached to eccentric homes.They are like lovable old friends. A strong relationship with the places in which we live is an important part – perhaps a prerequisite – of a sustainable culture.
Wallingford Renovation

