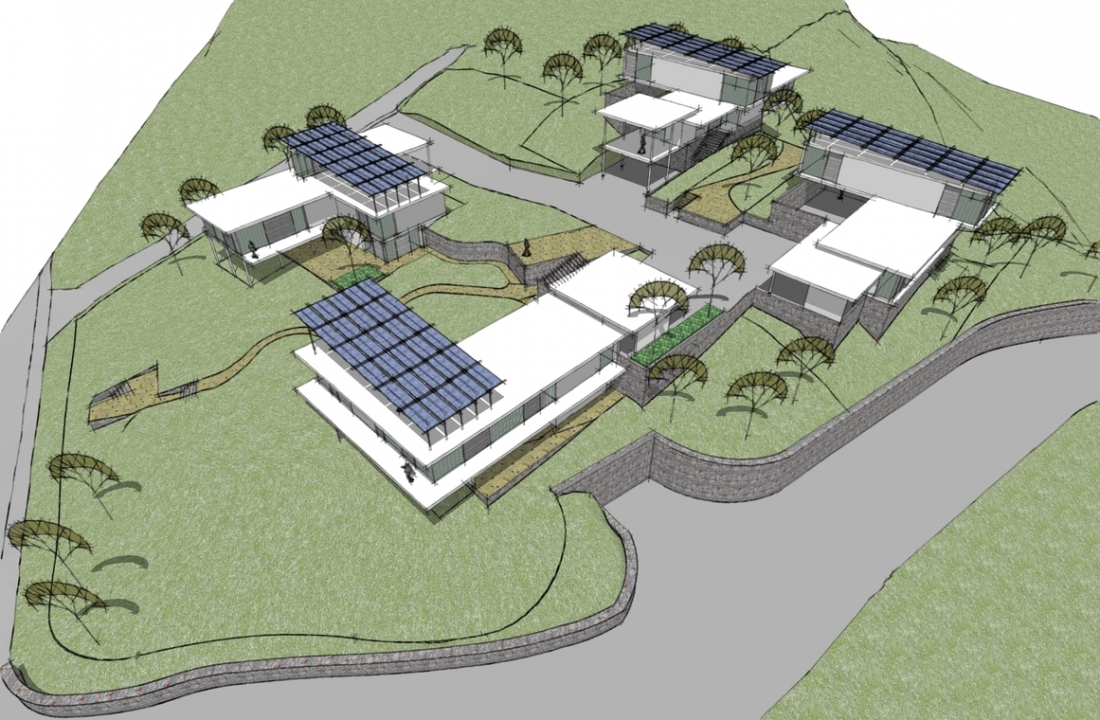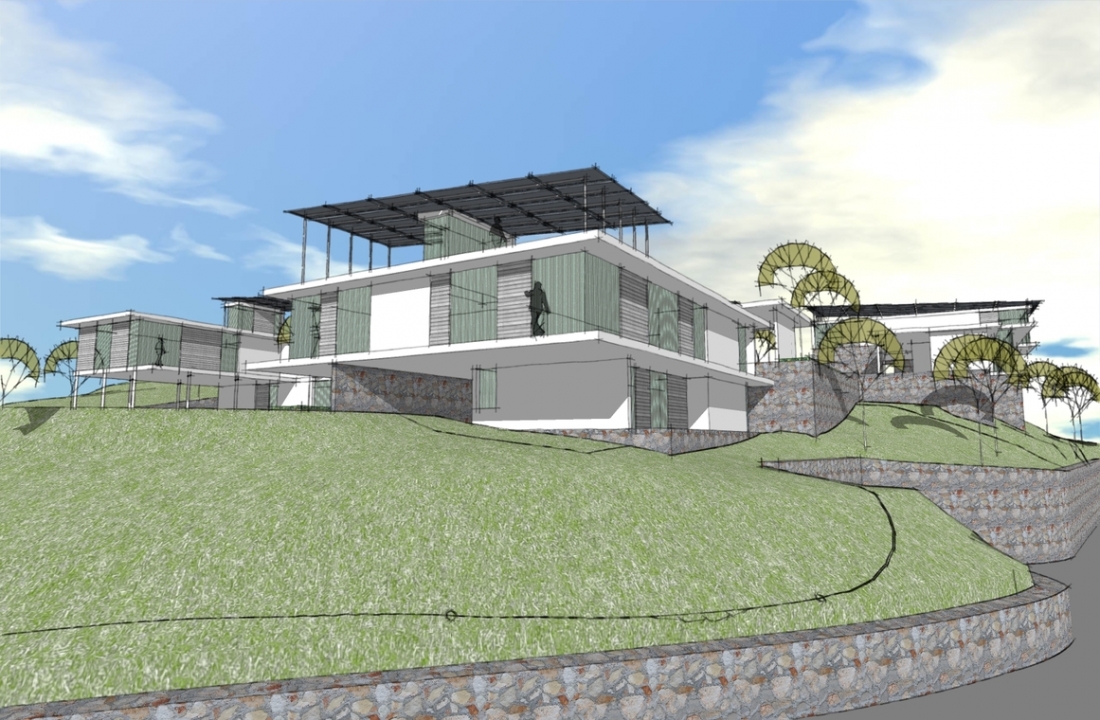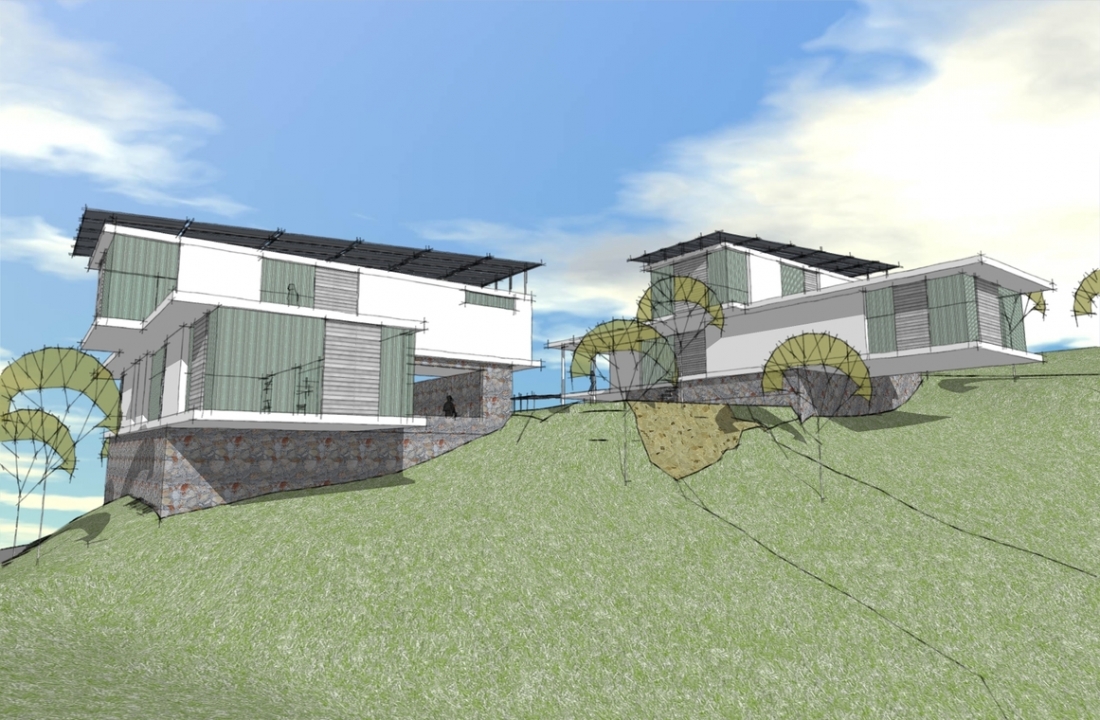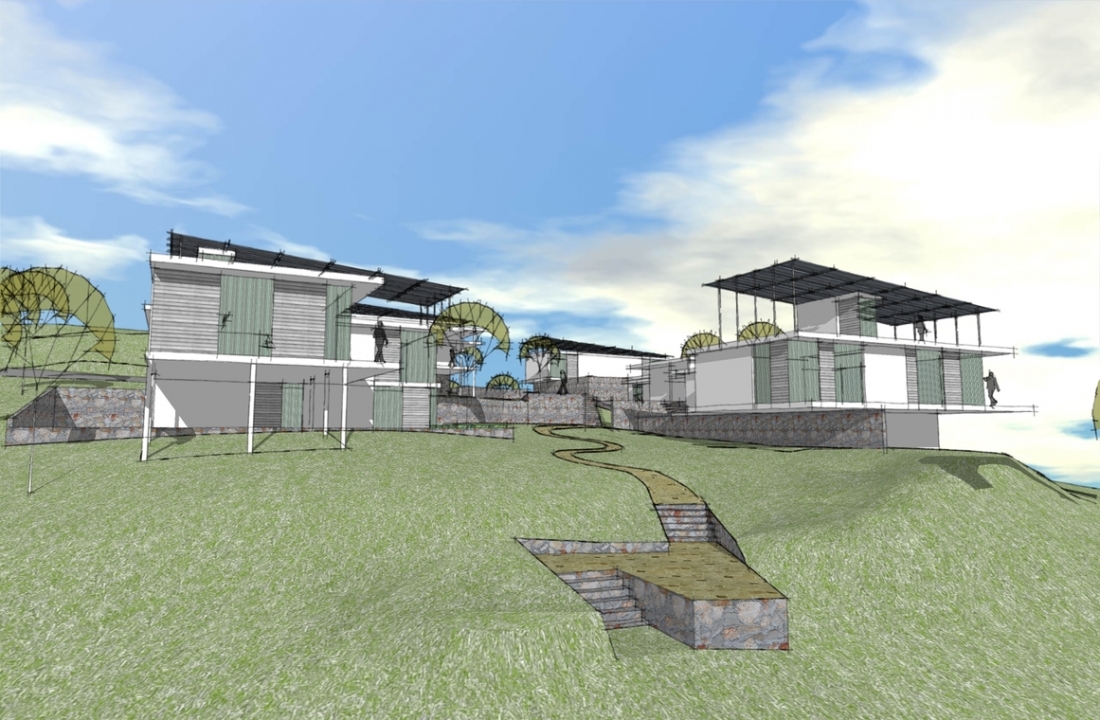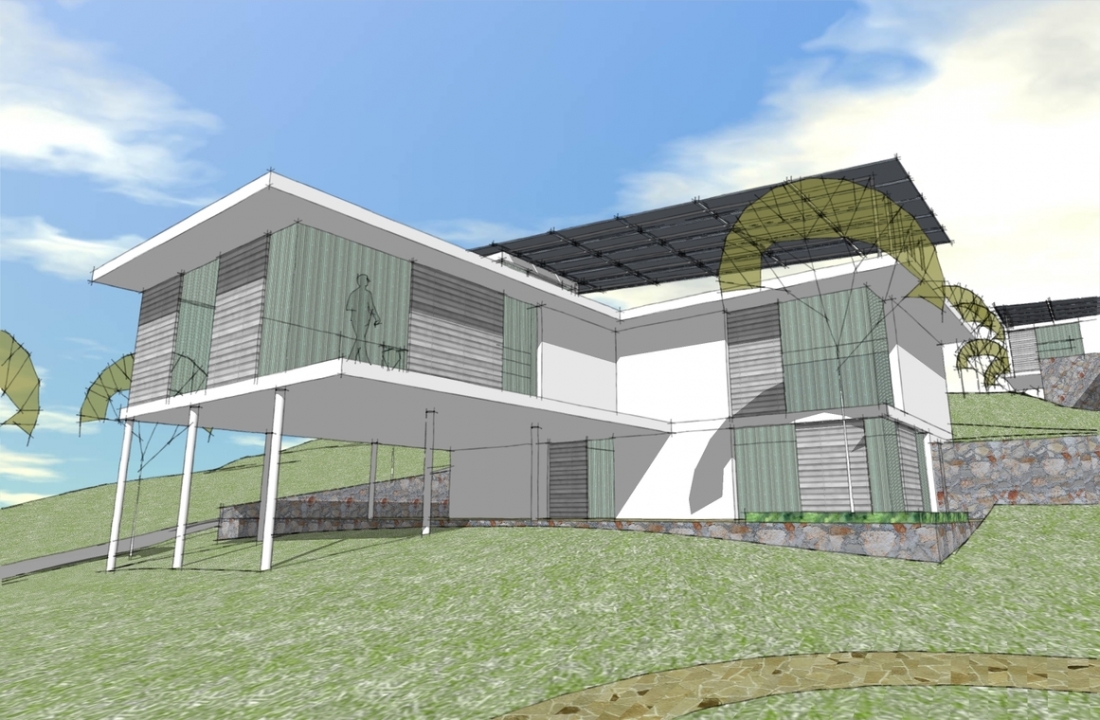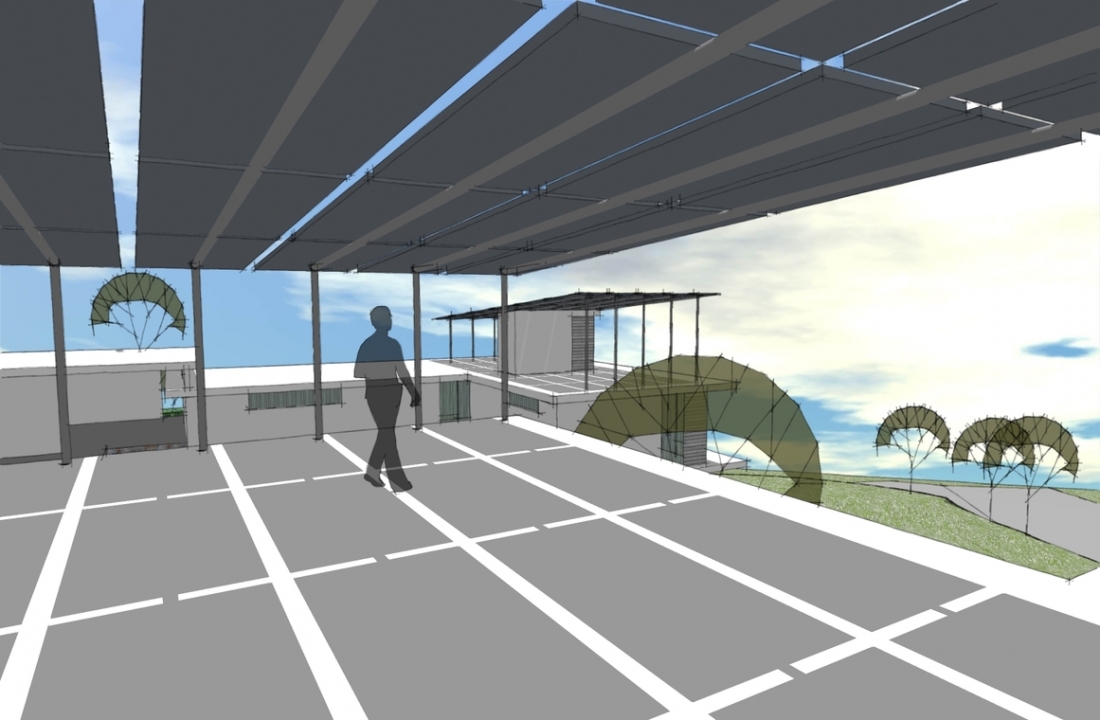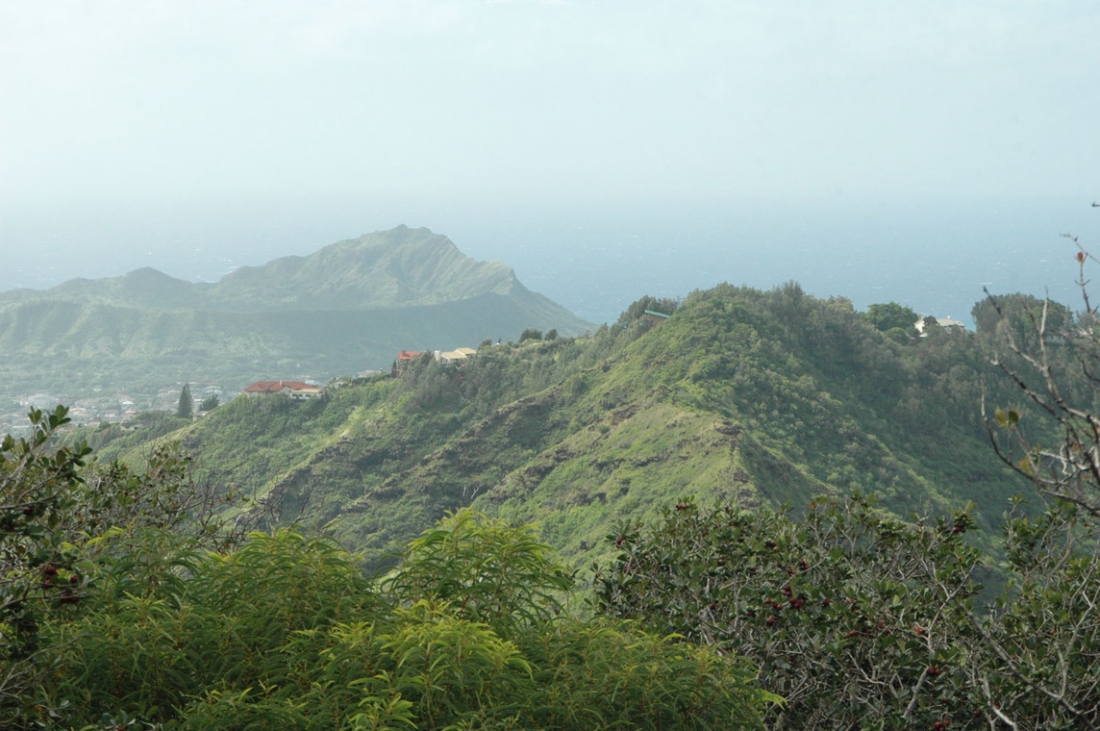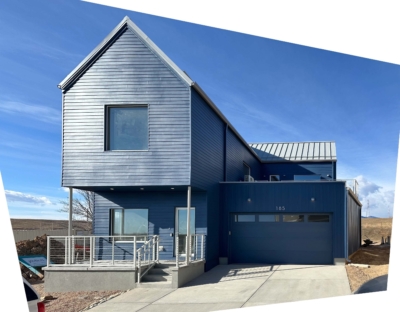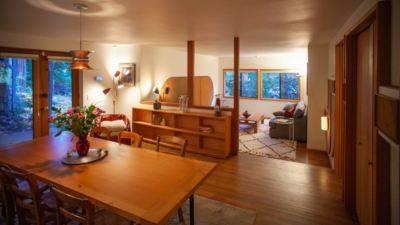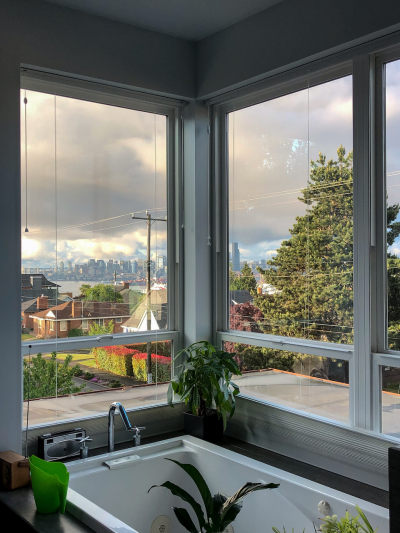Here we are showing the preliminary design for a micro-ecovillage of four new houses on the Wilhelmina Rise above Diamond Head in Honolulu. Though they are located within reach of both water and power in Maunalani Heights, the houses will be off the power grid, and use no municipal water. All water needs will be met with rainwater collection, and all power needs supplied by photovoltaic arrays on each house and a vertical helix wind generator placed at the edge of the cliff in the shared commons.
Our first, not insignificant hurdle was to convince our client’s extended family, friends and neighbors that it was ok that she had hired an architect from Seattle, rather than from Hawaii, to design the project. Our client is deeply rooted in Hawaiian culture, and committed to preserving and enhancing both the culture and the environment of Hawaii. We made at least seven presentations of the design in five days on our trip. The most challenging was one to the neighbors, in a local coffeehouse. About twenty people gathered to see the haoles present their ideas. There was much joking between audience members before we started—and the jokes had a bit of an edge to them. We were, I admit, quite nervous. By the end of our presentation, everyone was saying “Why hasn’t anyone else done something like this?” and “We need more of this here!” and applauding my client’s vision and our understanding of the climate and culture. It was one of the most satisfying design presentations I have ever made.
The houses make up a family, related in materials, style and values. “Brother” and “Sister” occupy the edge of the steep valley, projecting out over the drop-off as children testing their wings. “Mother” and “Father” are closer to the street, protective. “Father” is above, most exposed, looking out over his family. “Mother” is most rooted to the earth, closest to neighbors.
A pedestrian path winds up from Maunalani Circle between the “Mother” and “Father” houses to a shared commons between the “Sister” and “Brother” houses. At the very edge of the cliff in the commons sits the community hot tub, overlooking the valley. Motorized traffic reaches the houses via a driveway up the north edge of the site that is shared with two nearby houses that are not part of the development, in an agreement negotiated at our suggestion. Once they enter the site, the driveways are narrow, and follow the Dutch model of traffic calming, paved to appear more like walkways, with tight radiused turns. The inner driveway area, below the shared commons, might become hard surface play areas for children and community parties.
Each house has three layers, starting with a plinth, or base, of volcanic rock in gabions. This plinth contains the rainwater collection tank for each house. Sitting on the plinth, the main house walls are either rammed earth, or a three-layer system of sliding wooden sun-screen, lift and slide fully-glazed doors, and inner gossamer curtains. The rammed earth is beautiful, and its mass tempers the daily temperature swings. The layered screen walls allow many subtle variations and combinations of privacy, light and air, and when fully open, allow the perfect integration of outdoor living on the lanai that is so possible in Hawaii. On top of each house, another layer of lanai—more open and exposed, to take advantage of the spectacular views on the site—is created by the semi-translucent photovoltaic panels. The panels shade the house below, and are made more efficient by being open underneath and that way cooled themselves.
Update: Due to the economic crisis the project was abandoned and the site was sold in late 2010. We are very pleased and grateful to have been a part of this journey.

