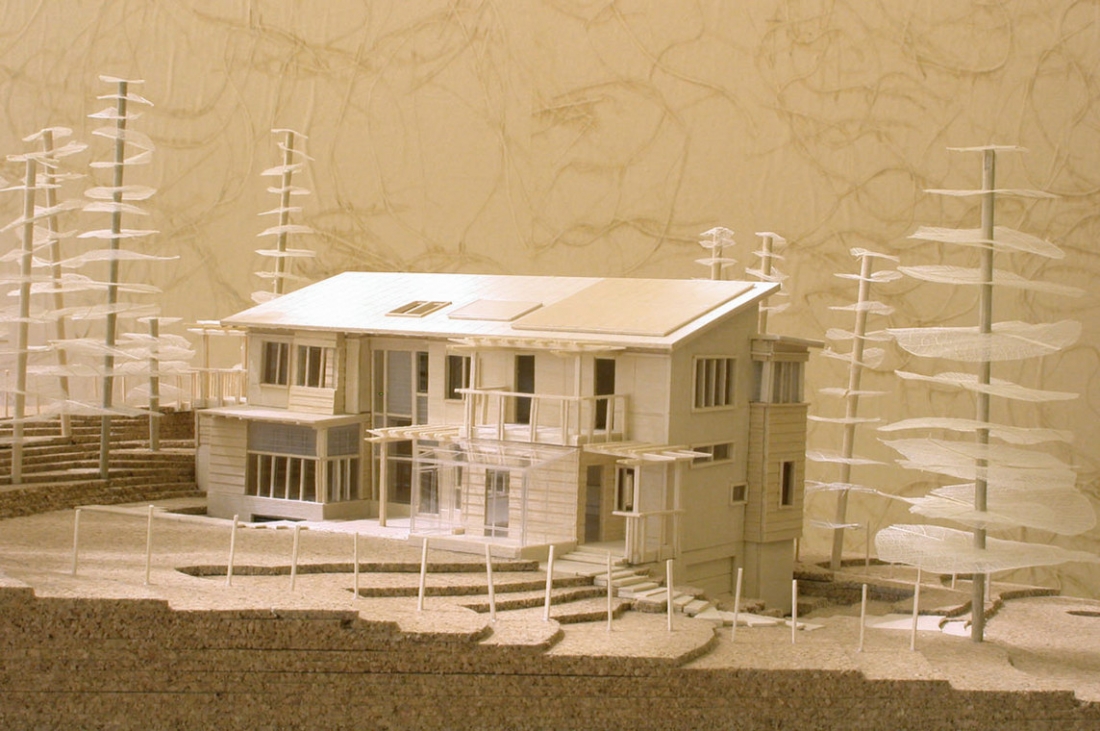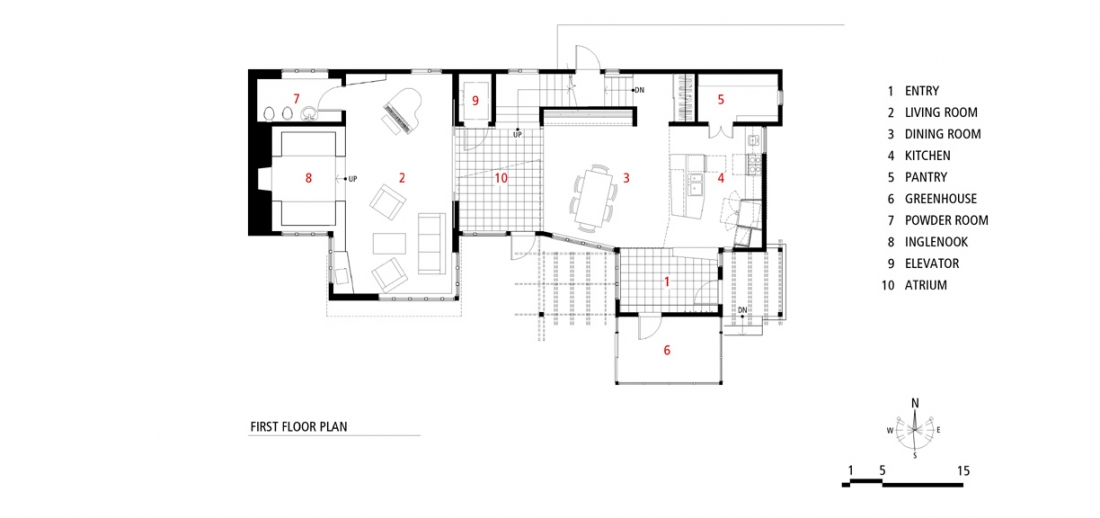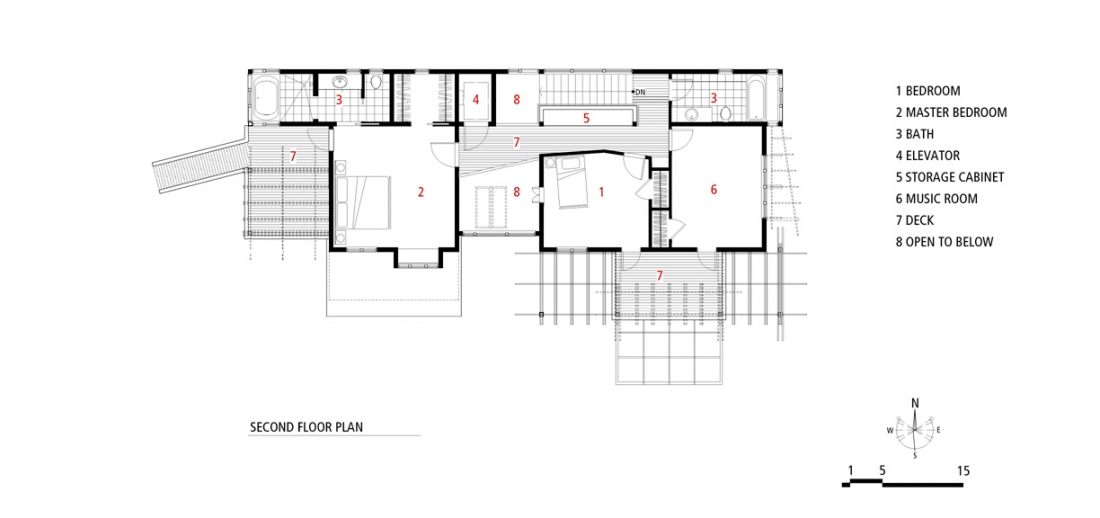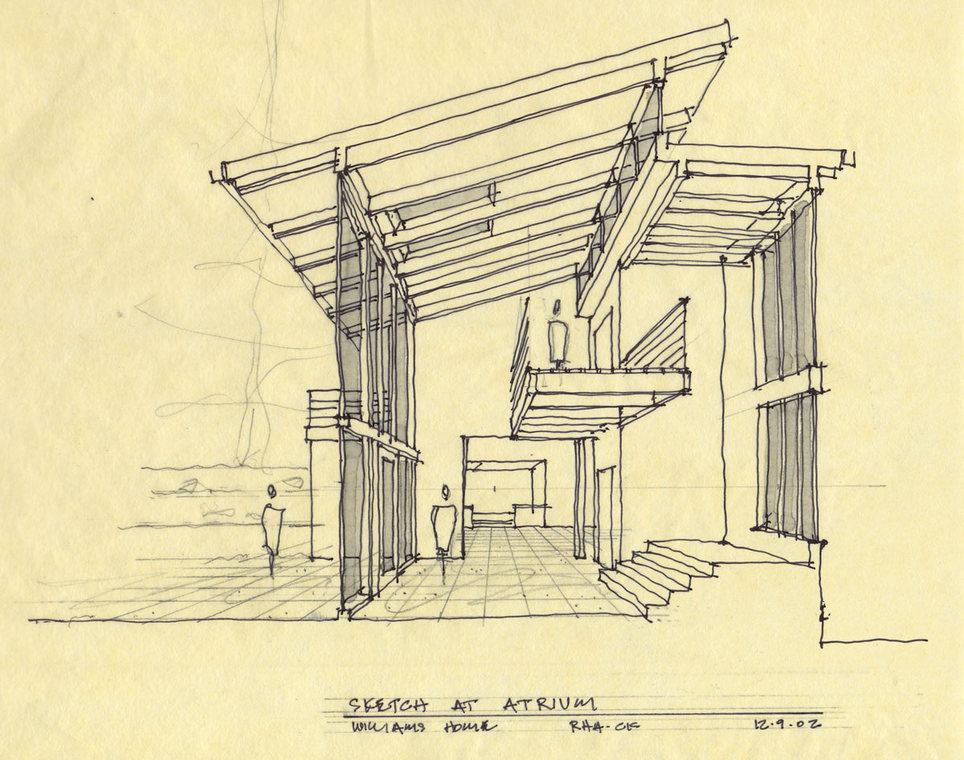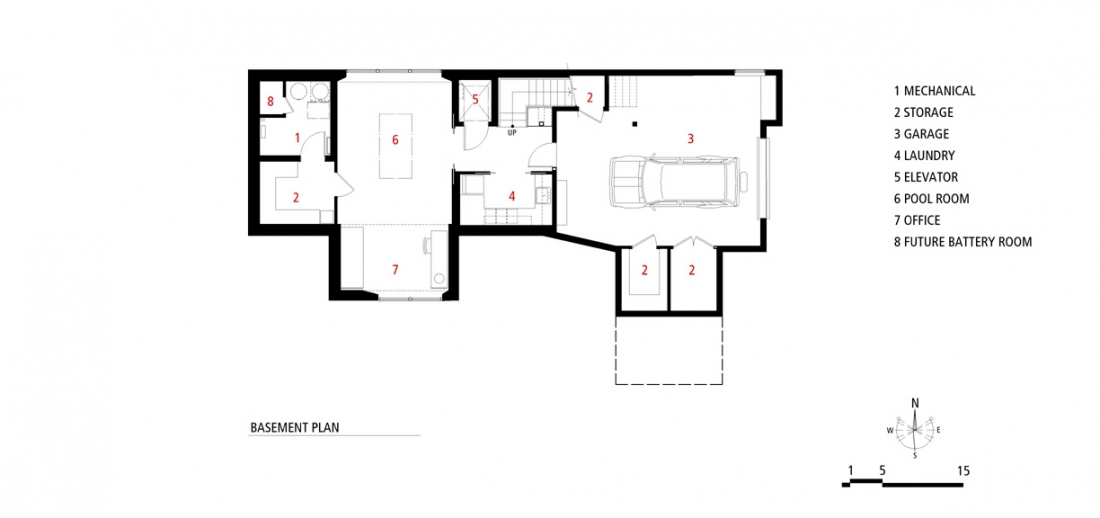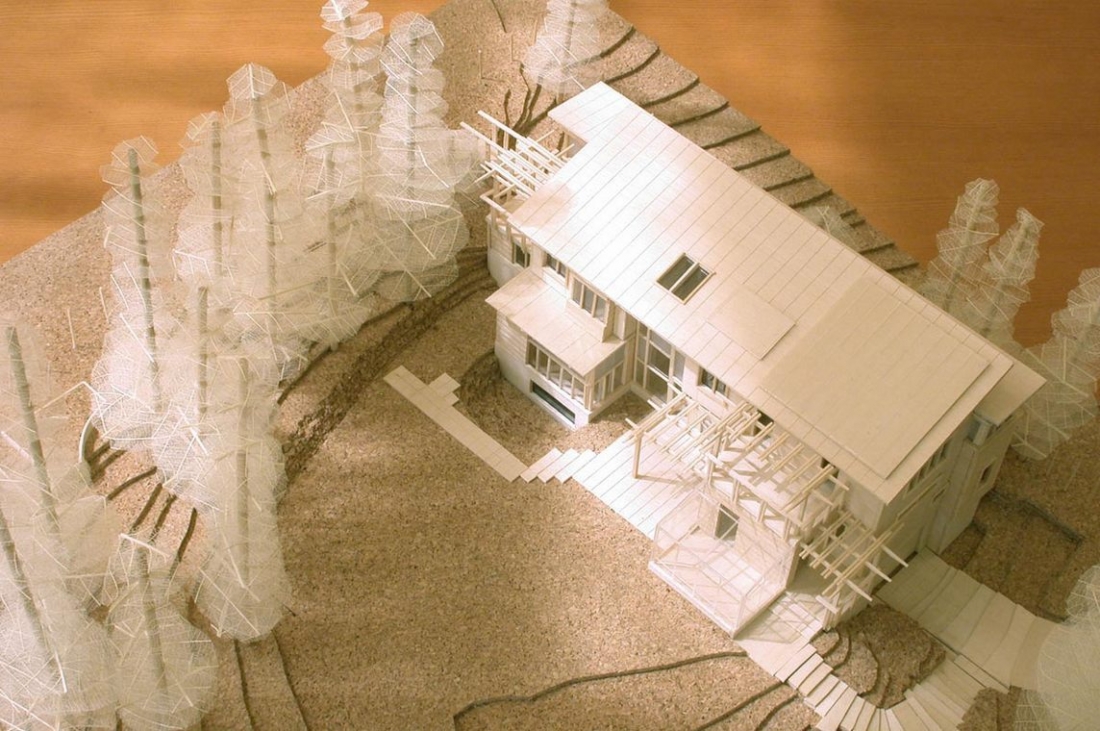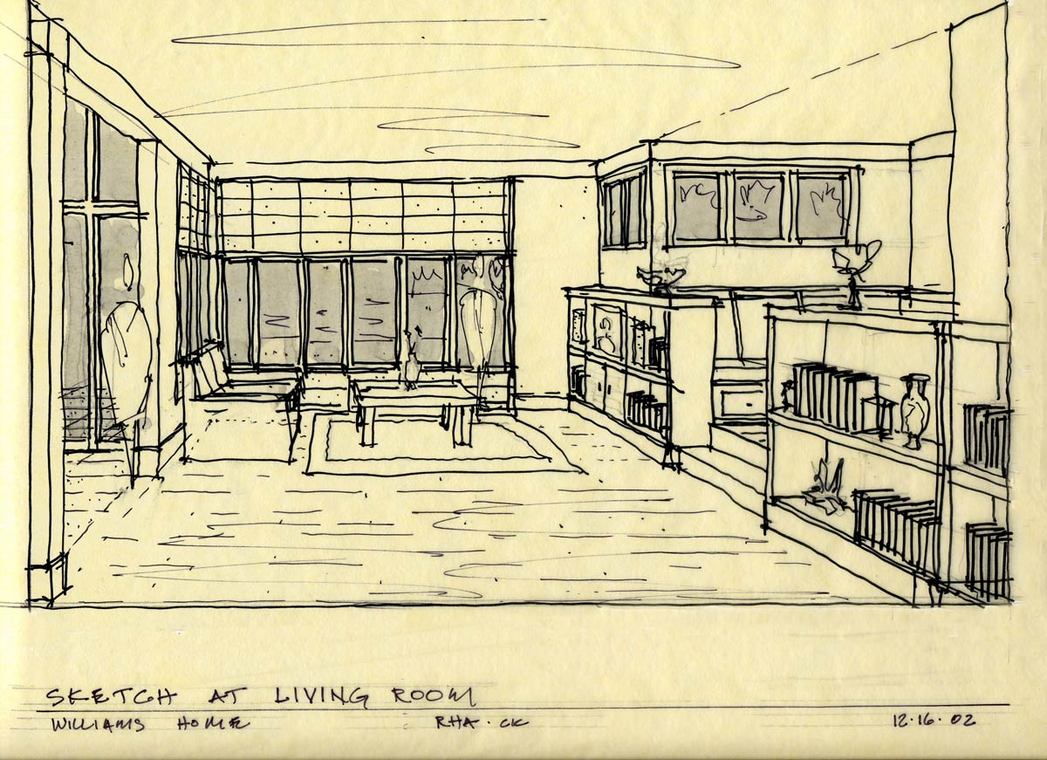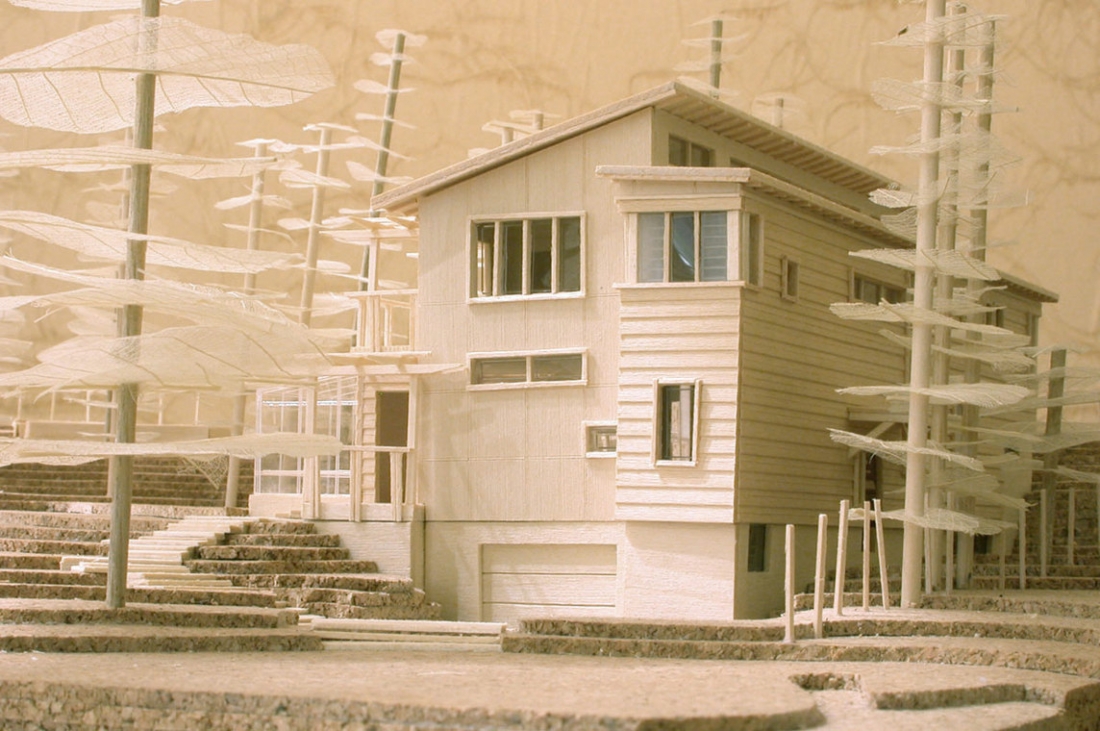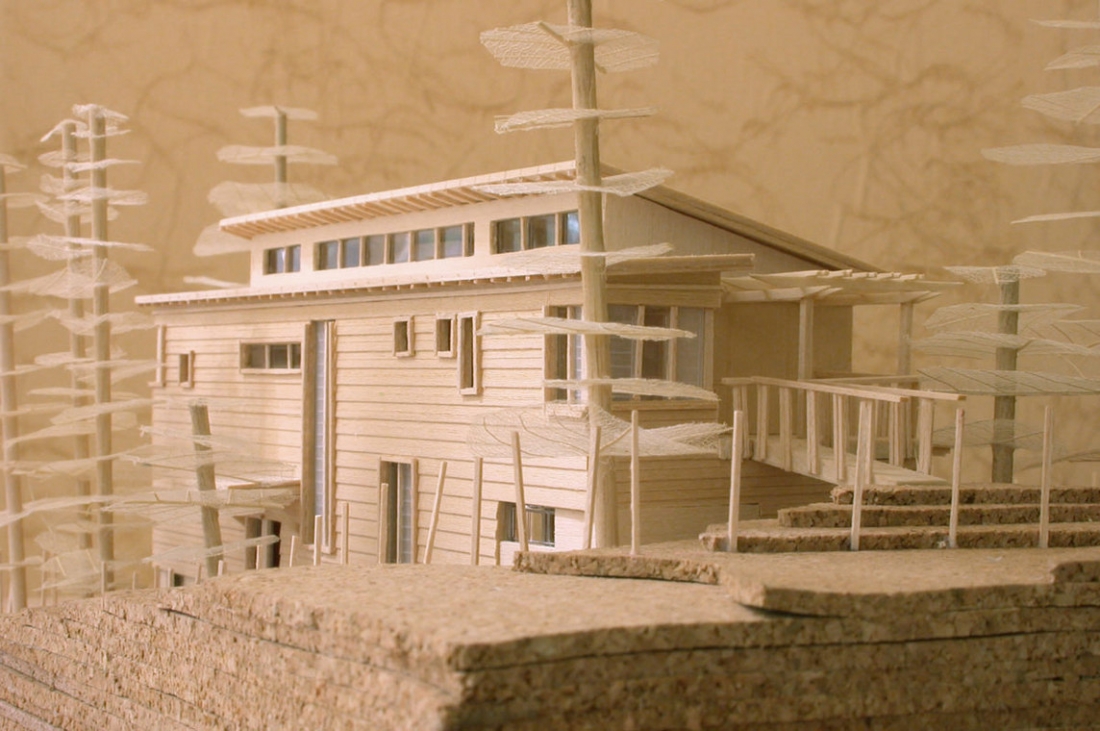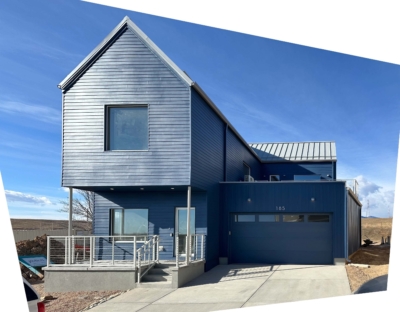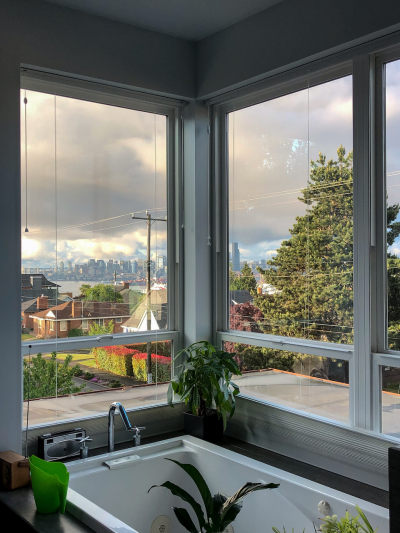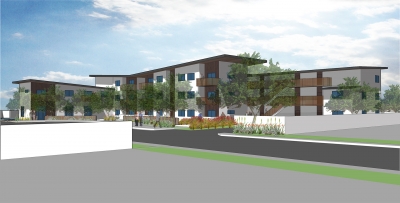This house design represents our best expression to date of the kind of work we most like to do — Northwest Romantic Modernism. That is, a contemporary architecture particularly appropriate to the Pacific Northwest that combines the warmth and generosity of the Craftsman style, the freedom and inventiveness with form, detailing and materials of modernism, and our usual repertoire of healthier, energy- and resource-conserving design approaches. We have our open-minded and adventurous clients — Tim and Jennifer Williams — to thank for this opportunity.
The initial design brief called for adding a second story to a ’60s ranch house smack in the middle of an unexpectedly wonderful site on a cul-de-sac in suburban Redmond. After exploring several options for the second story, it became clear that any design approach that corrected the major flaws of the existing house — a dark living room on the north side, and lack of space for both husband and wife to work at home — involved pretty much starting from scratch. Modifying the existing house, we opined, would only be throwing good money after bad. Our clients would have spent a substantial amount of money and would still have a dark living room. We presented a rough sketch of a completely new house on the site to show what would be possible. After some soul-searching, our clients decided to proceed with this new, more expensive but ultimately more satisfying direction.
Our main interest, then, became the play of light. We placed the house along the north side of the lot, and so opened up a sunny private level “campo” to the south — a great place for their young son to play. This outdoor room is enclosed on the north side by the house, on the west by an arm of mature incense cedars, and on the south by a neighboring house. To the north of the house we maintained the ferny woodland quality of the site, adding stepped paths.
Major rooms line the south side of the house, all with windows on at least two sides, while service spaces and stairway form a bar along the north side of the house. In section, the two main volumes of the house each have their own shed roof. Between them, a continuous row of clerestories let in light from the north.
The open plan of the main floor moves from noisy and public (the kitchen) at the east, street end to quiet and private (the inglenook) on the west, back yard end. A double-height atrium separates the dining room from the living room. The atrium, in addition to bringing daylight into the middle of the house, accommodates overflow seating for guests at formal music recitals, while allowing the living room itself to remain on a more intimate day-to-day scale, sized for conversation. Translucent Shoji-screen-like Kalwall is mulled with high-performance windows in a Mondrian pattern, screening and directing views. Up two steps, and with a lower ceiling, the inglenook with gas fireplace provides a cozy retreat. The inglenook seats can be made into two single beds for guests — hence the adjacent powder room.
The stairs and hallway on the second floor are made of open ipé decking, allowing light to filter through. A bridge, also decking, connects the master suite with the children’s wing on the second floor across the atrium, and provides a landing for the elevator. The elevator will allow continued full use of the house as the owners age.
In earlier versions of the design, the office and music room were in a low one-story building set into the slope along the south setback line. Our clients’ evolving ideas of how they might use the house over time suggested the extra space would not be needed, and we moved those uses into the main house. A front, spare bedroom became the music room, and the office moved into the basement, sharing a room with the pool table.
Each room upstairs has access through French doors to second-floor decks. Direct summer sun on the decks is moderated by trellises overhead, which also create plays of shadows. A bridge from the master bedroom deck lands on the upper level of the site, providing easy access to the organic vegetable gardens.

