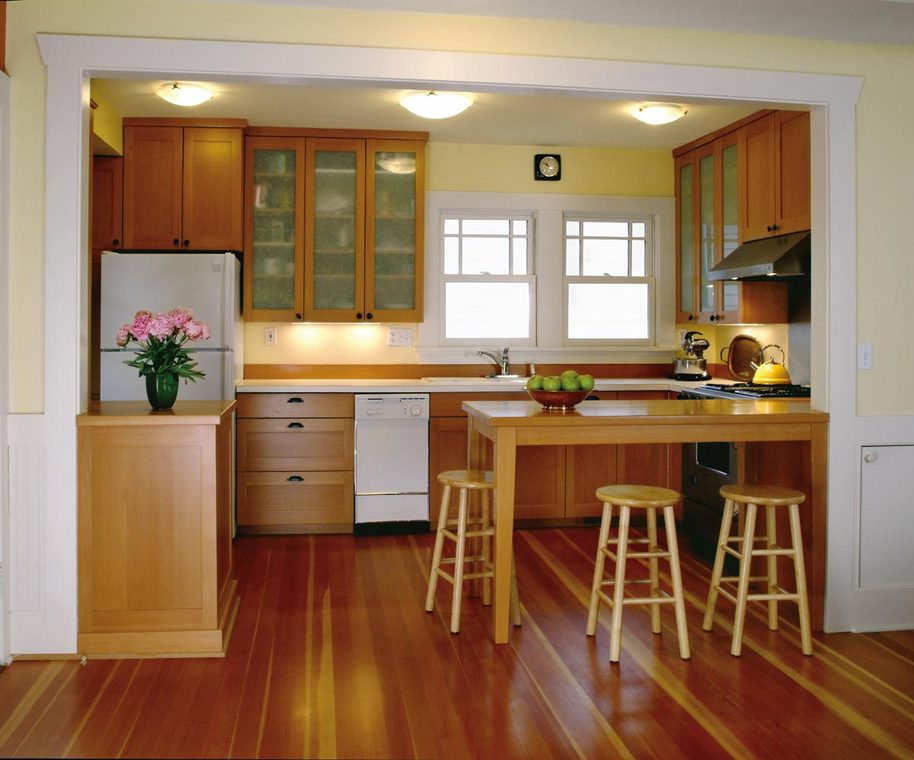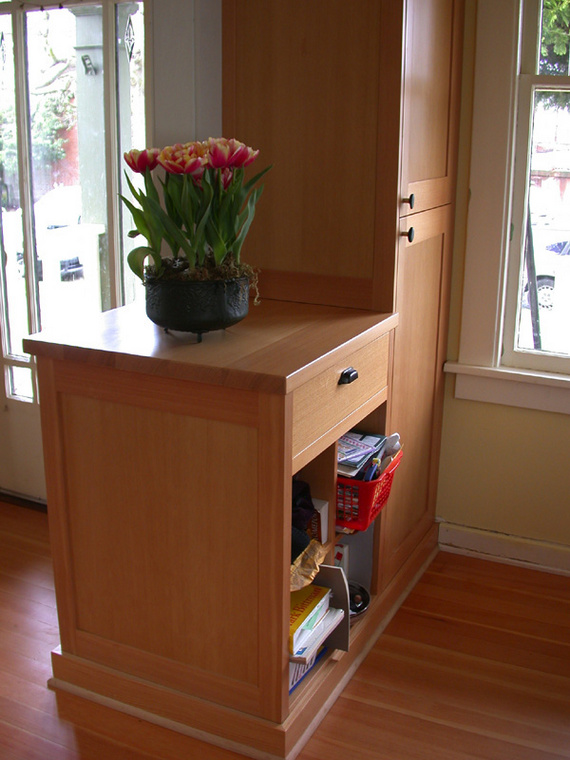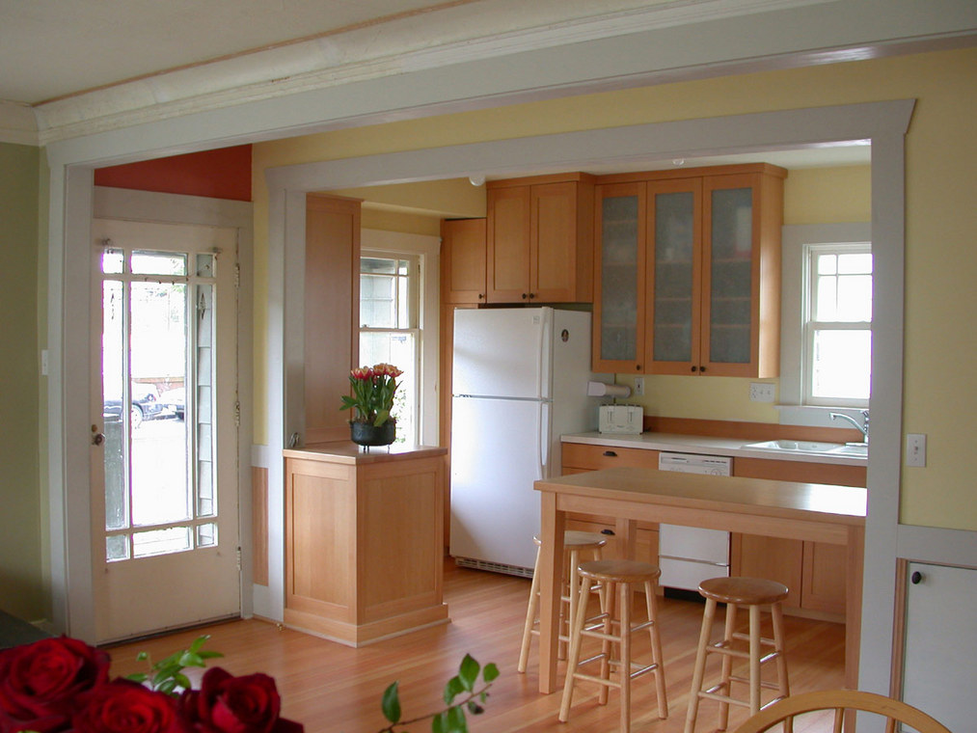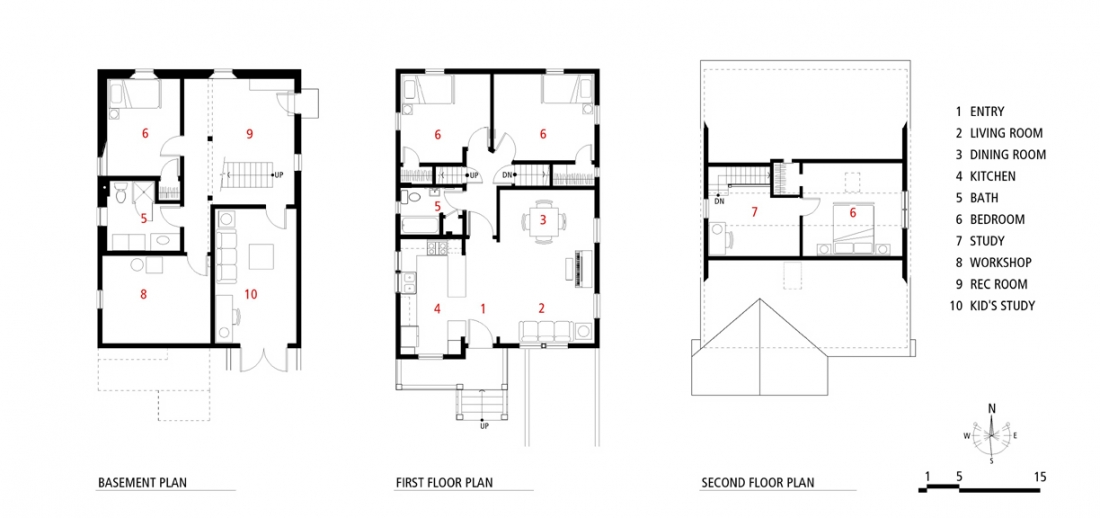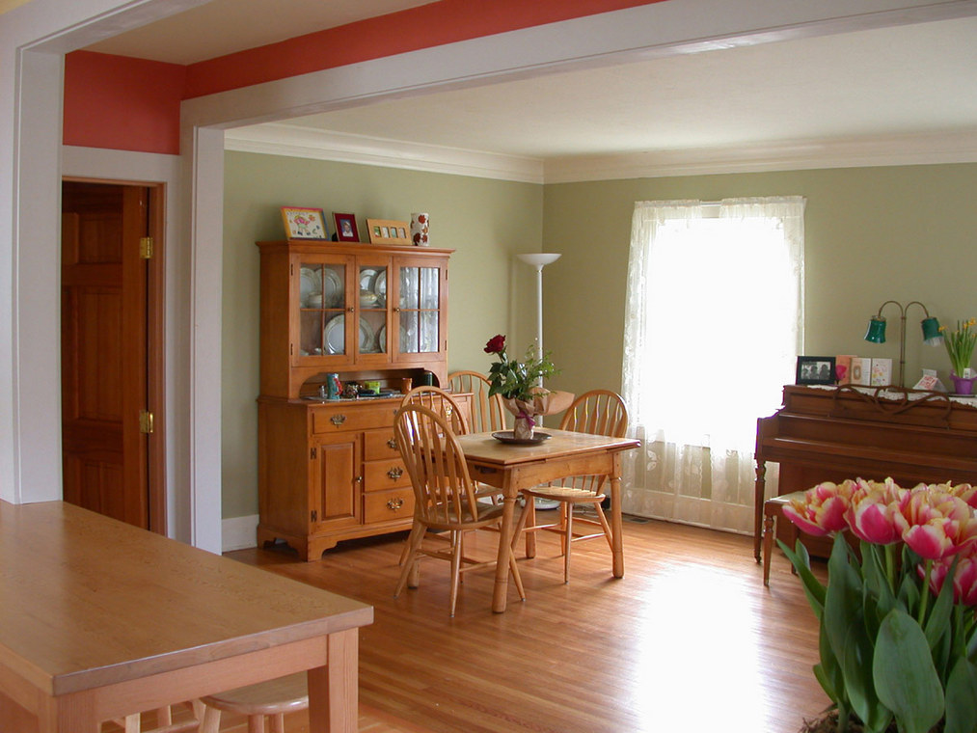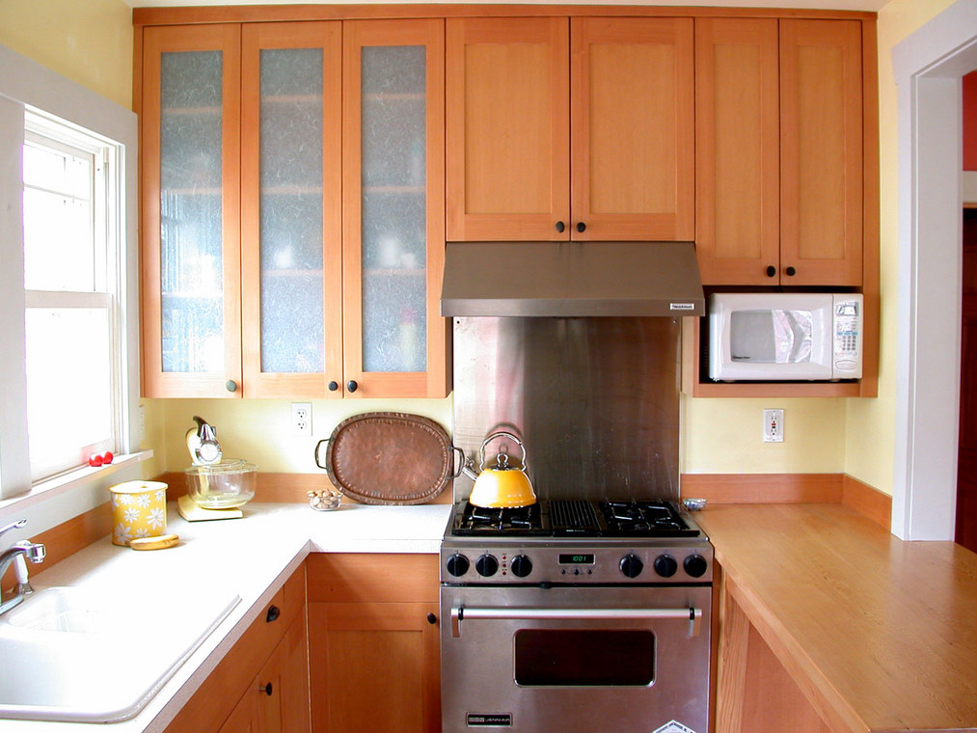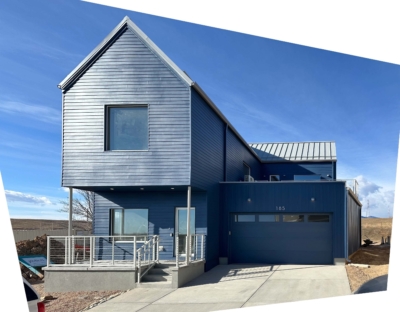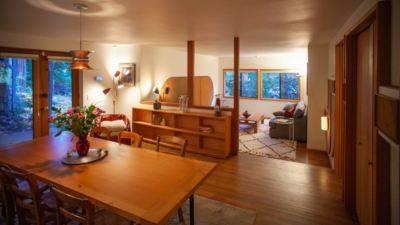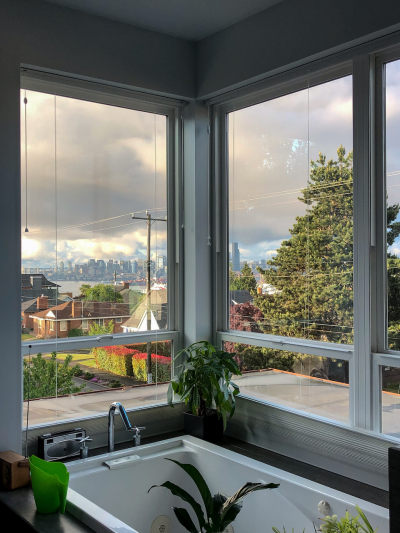We started with the notion that every dollar spent has an ecological consequence. We lose the “chain of custody” of any money we spend on construction quite quickly. Even if the materials we purchase are green, that money goes toward paying employees of the green material company. The employees may use their paychecks to buy organic produce at their local food co-op…or to make payments on their new SUV. There is no way to know for sure. Thus, we believe if we can reduce overall costs, we can reduce overall environmental consequences. Every decision on this project was considered with regard to both cost and environmental impact. Alan and Amy and the kids found reclaimed materials that could be used in the project, (and with help from Amy’s dad) did a good portion of the actual work themselves.
Our design program was to first, add another bedroom (for a total of four bedrooms and a study) within the envelope of the existing 1,700 square foot house; second, redo the kitchen to make it more useful for a modern family; and third, increase the energy and resource efficiency of the house. We tried a number of different approaches, and using pricing information from the contractor (Bright Street Construction) at the Schematic Design stage, settled on the least expensive scheme that covered all the bases of the program.In our final solution we created a “teenager’s realm” in the basement, using the existing separate entrance into a new rec room, allowing a modicum of privacy for the oldest child. We kept the two younger kids’ bedrooms on the main floor, and reserved the upper floor bedroom and study for the parents. Alan and Amy decided that they would not use the existing wood-burning fireplace often enough to justify the enormous space the chimney took up on all three floors, so we (actually, they) removed the fireplace and opened up the kitchen to south light of the dining/living room. The kitchen is very compact for the amount of storage it contains. It borrows space from the hallway. On the kitchen side the open counter allows for chopping vegetables while sitting. Kids can sit on the other side and do homework while the parents cook.
This project was very much a collaboration between owner, architect and contractor. We learned to examine our assumptions carefully. For example, we initially specified what we thought to be the most energy-efficient refrigerator available, a VestFrost. Alan later calculated that an Energy-Star rated refrigerator made by Sears was more efficient than either the SunFrost or VestFrost, in terms of energy use per cubic foot of capacity. He examined his family’s use of water, and determined that a Metlund D’MAND instant hot water delivery system would not pay for itself, for his particular family.
Final costs were under $100 per square foot over the entire house, including design fees. The architect and contractor, as well as several suppliers, are members of the Northwest EcoBuilding Guild.

