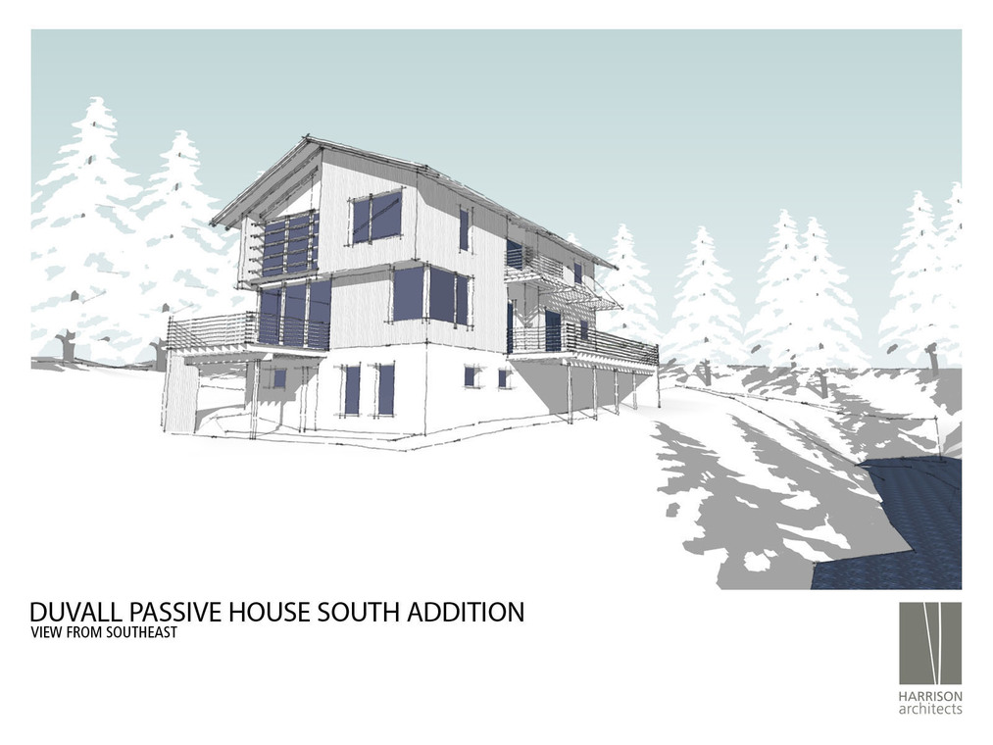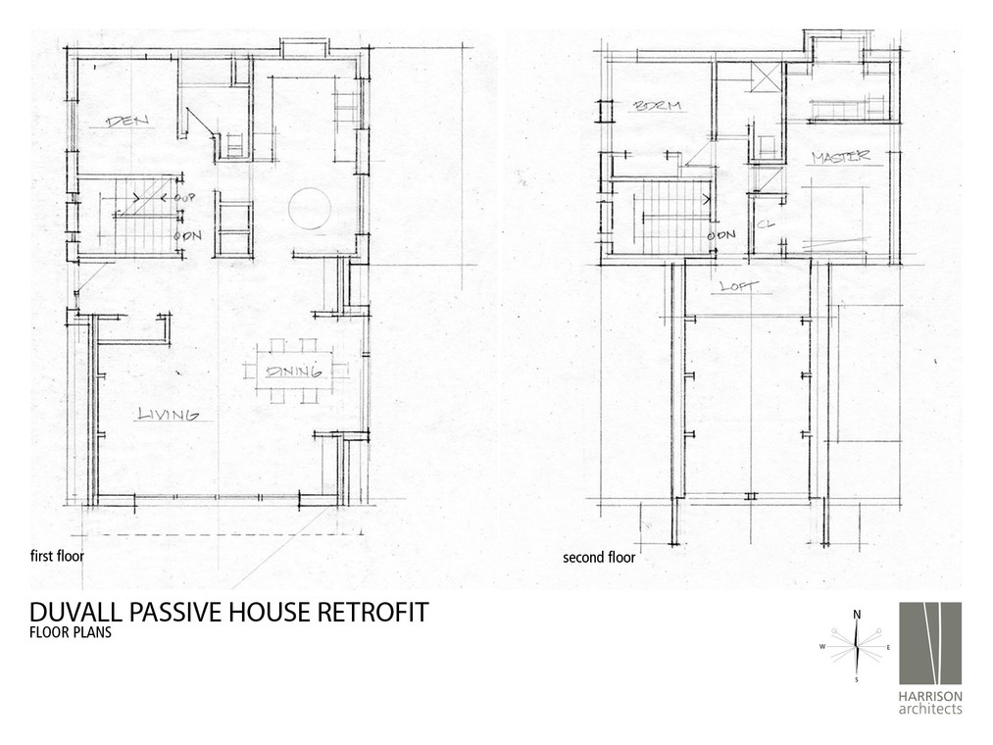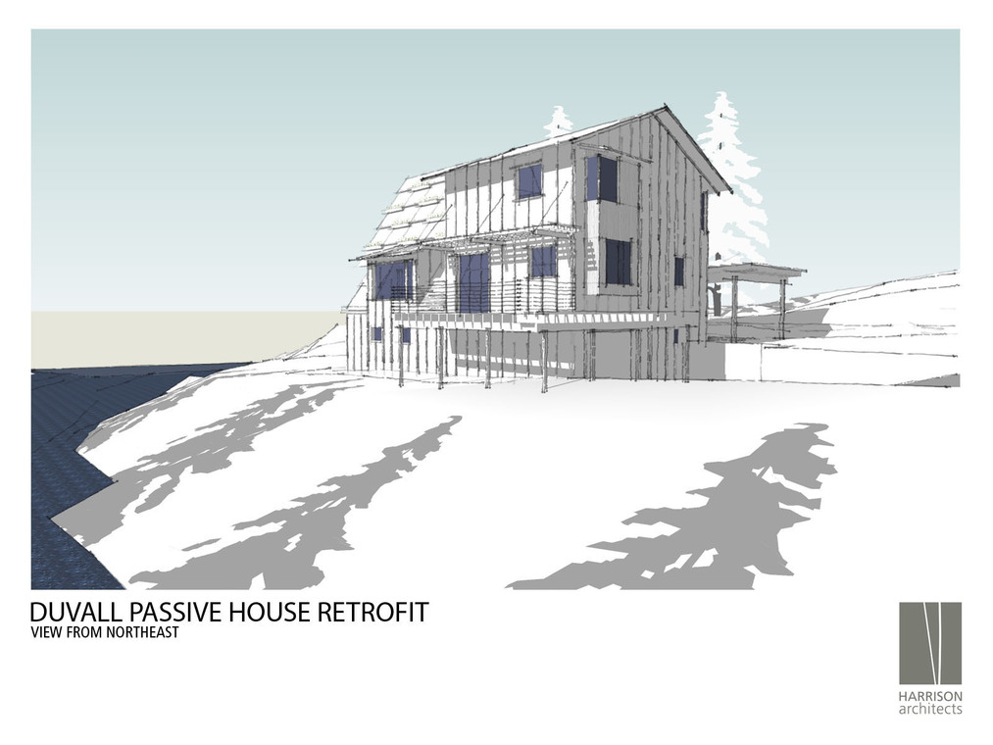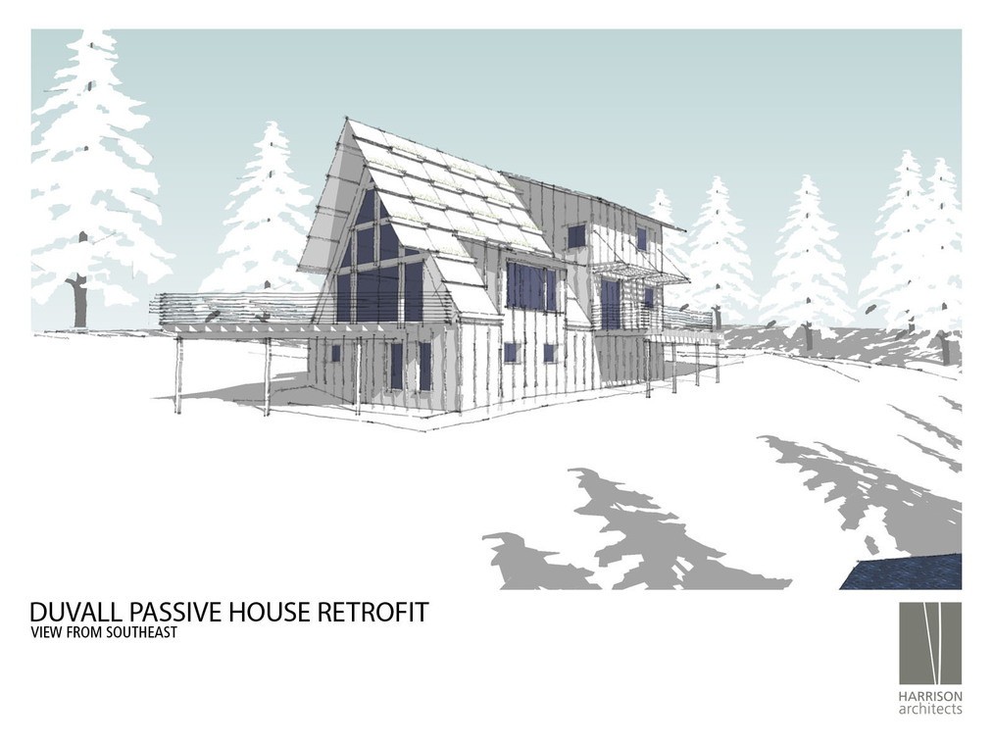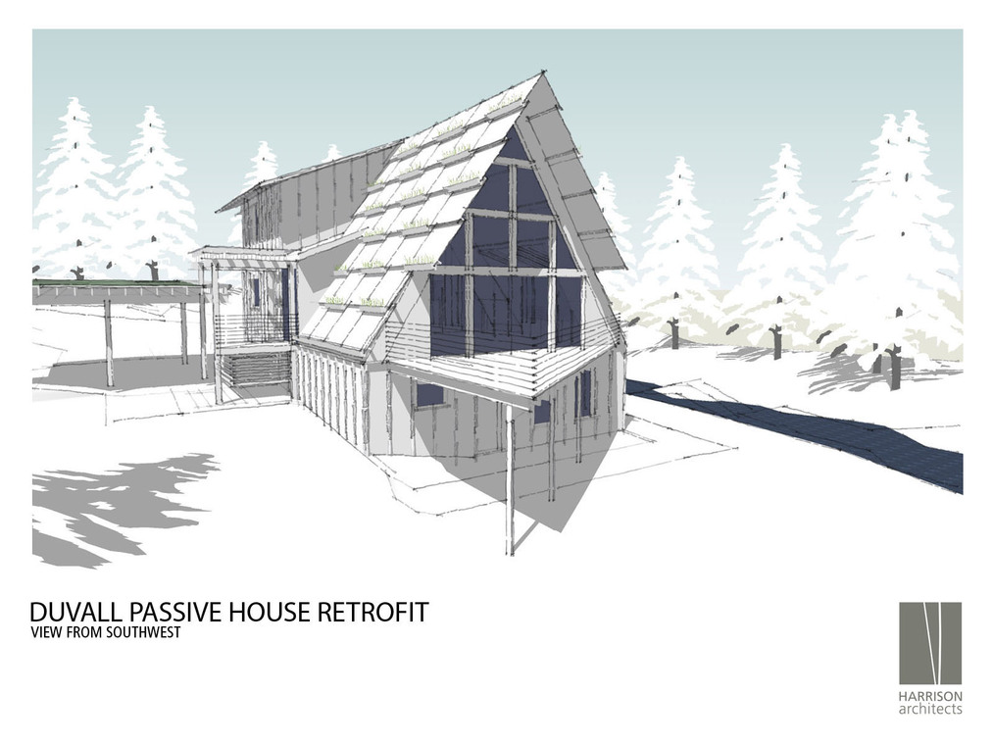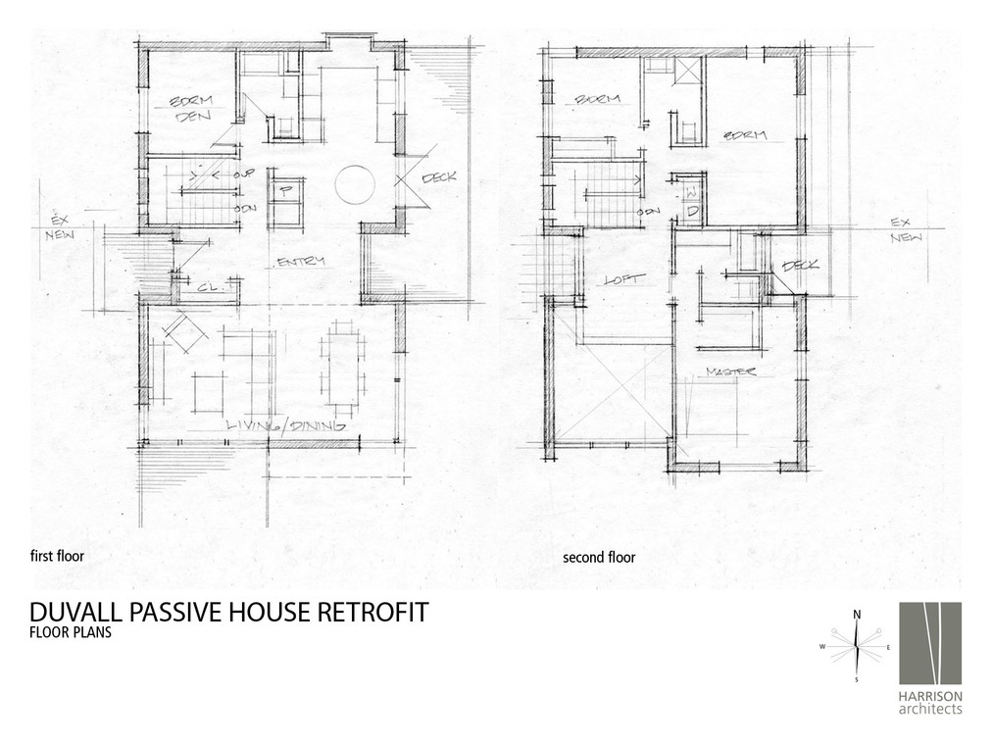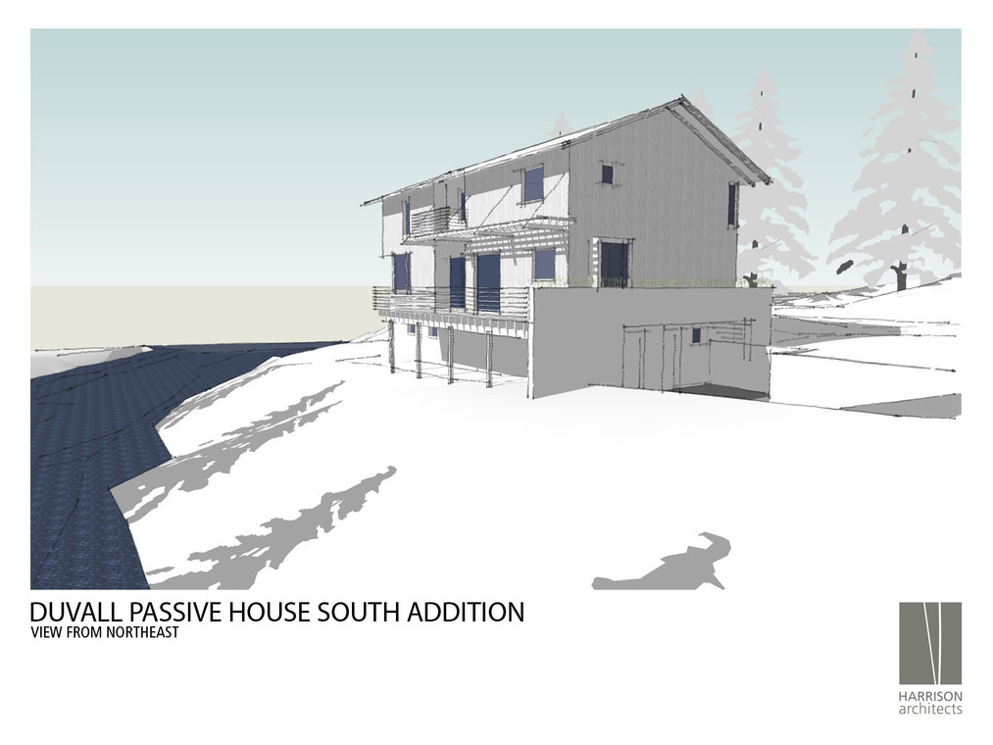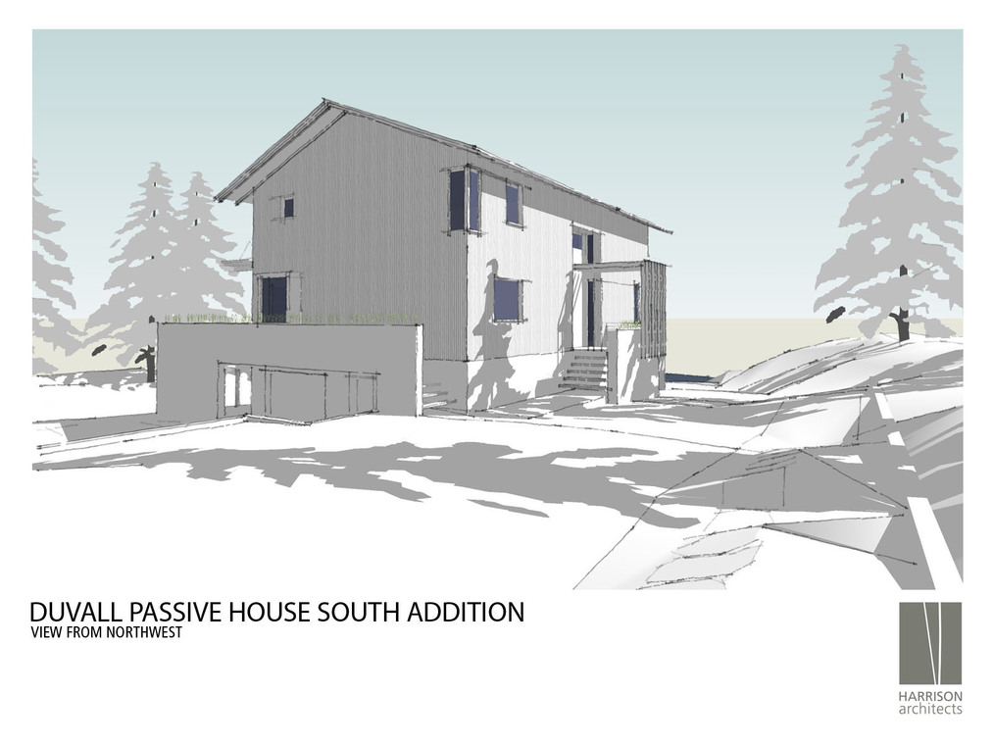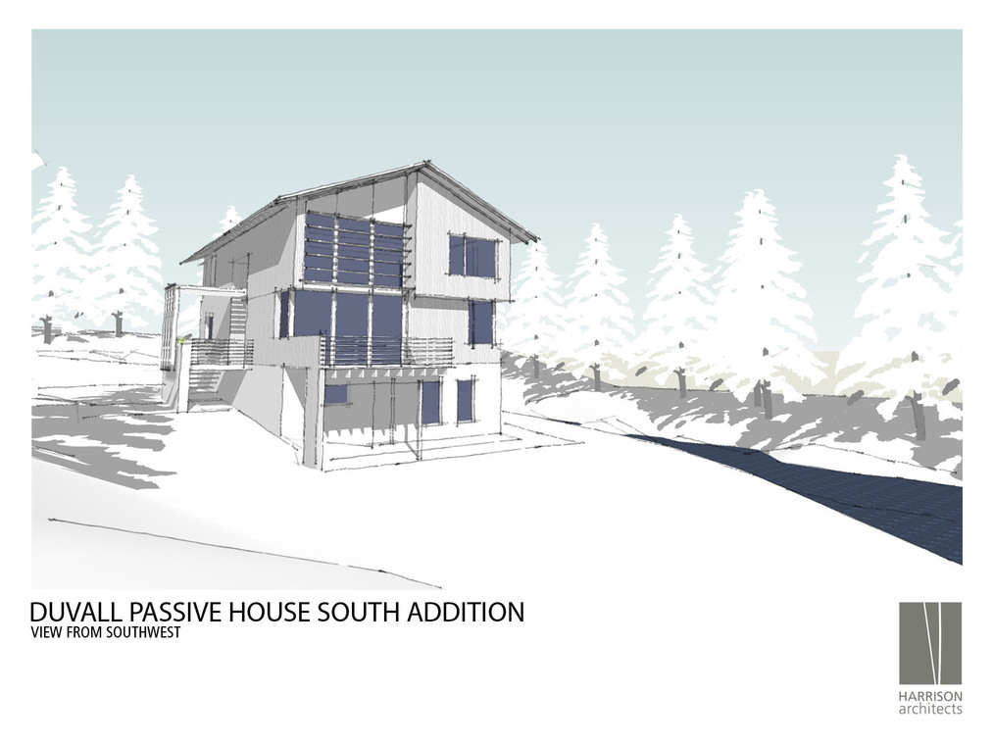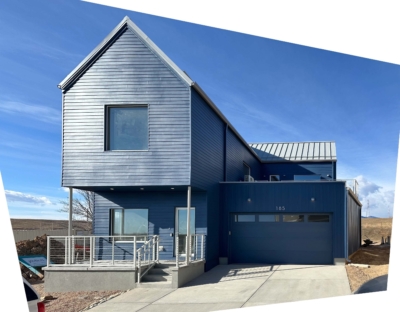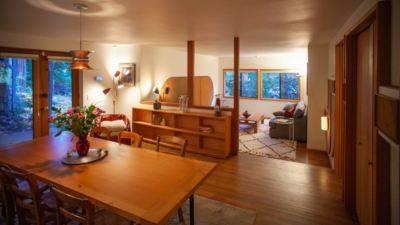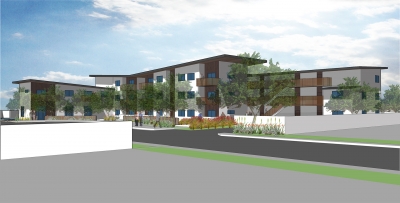Here we have two preliminary design studies for a Duvall Passive House retrofit or addition for a ’70’s A-frame cabin on Lake Margaret. The retrofit option keeps the existing A-frame. The addition option replaces the A-frame with a second story master bedroom addition over the existing living room.
This was a challenging project in terms of both design and budget. The existing A-frame portion of the house has a certain ’70’s panache to it, but the original design also included a large, ungainly box with a shallow pitched roof on the north end, making the existing house look like two houses tacked together. Part of our mission, as outlined by the owner, was to “improve the street appeal” of the largely blank north wall that faced the street while, at the same time, moving the energy performance of the house as close as we could to Passivhaus within the limited budget.

