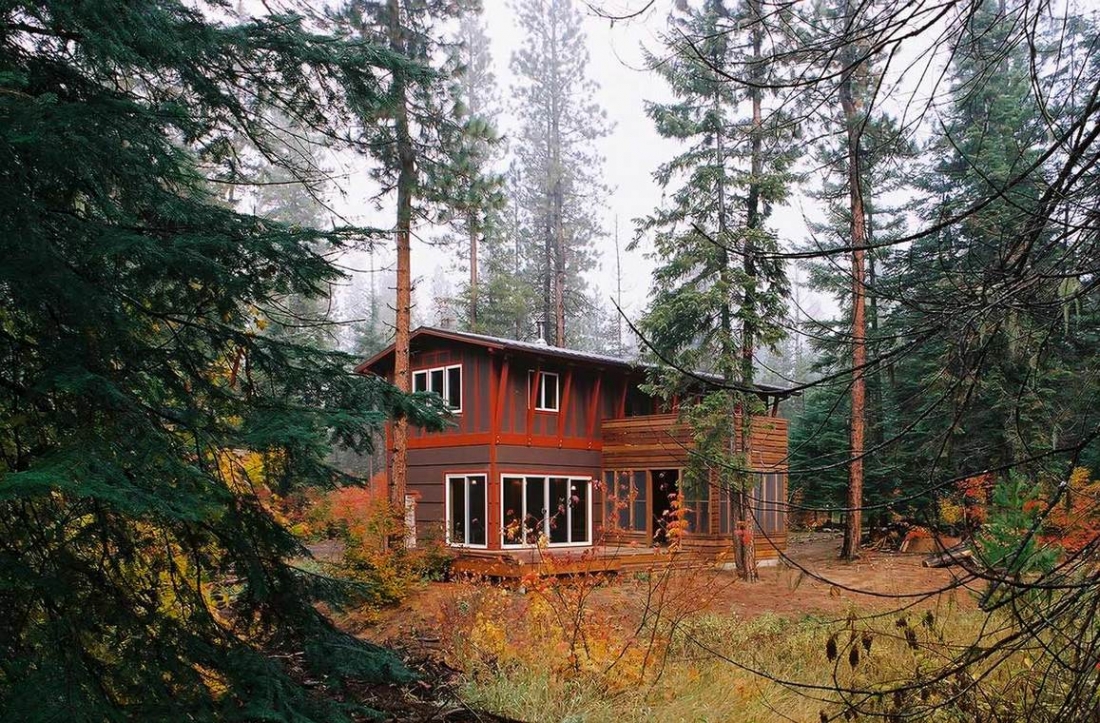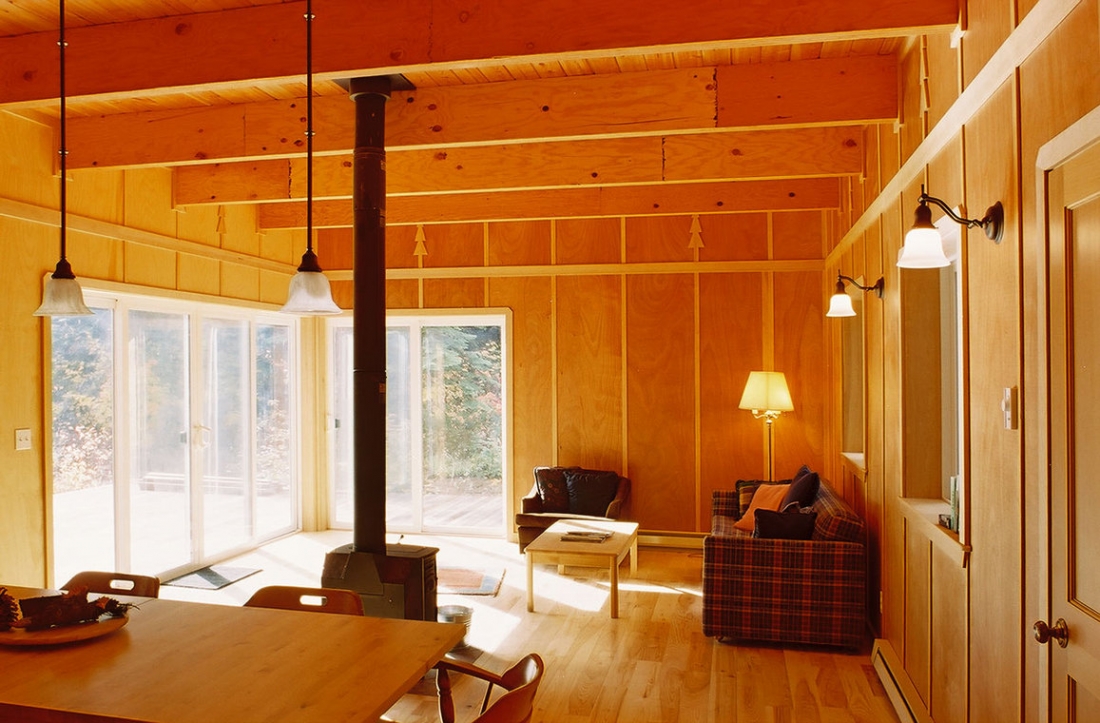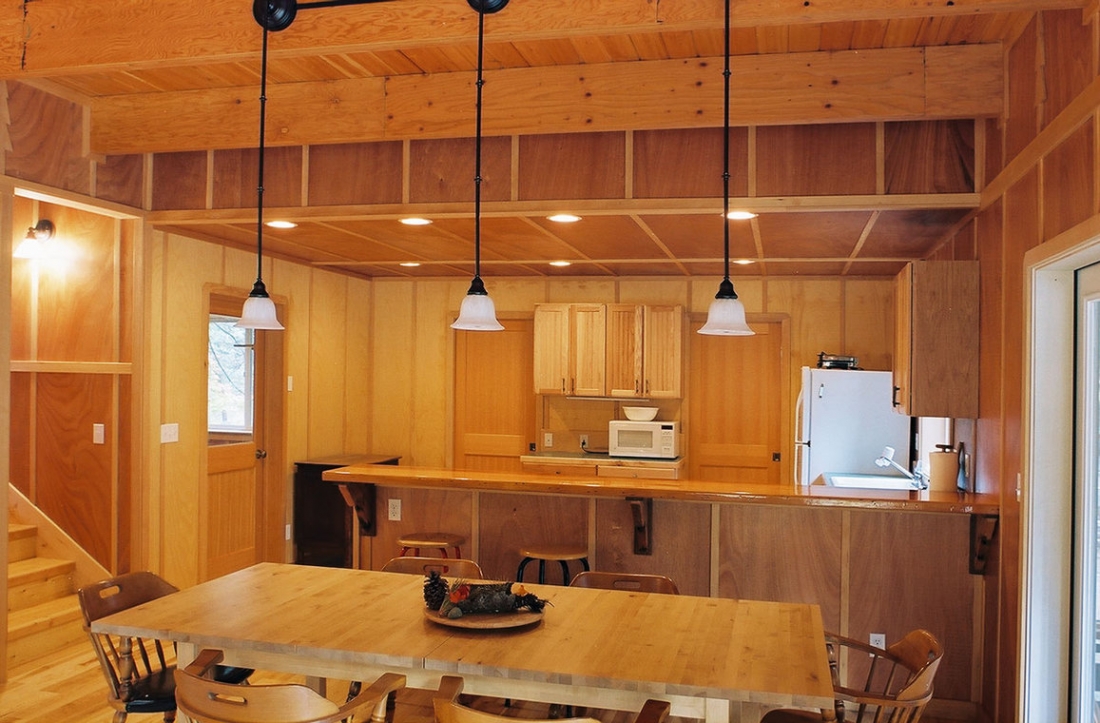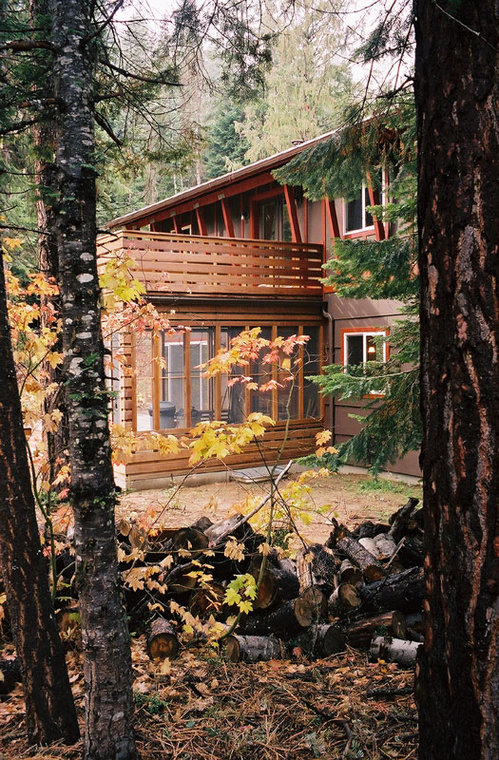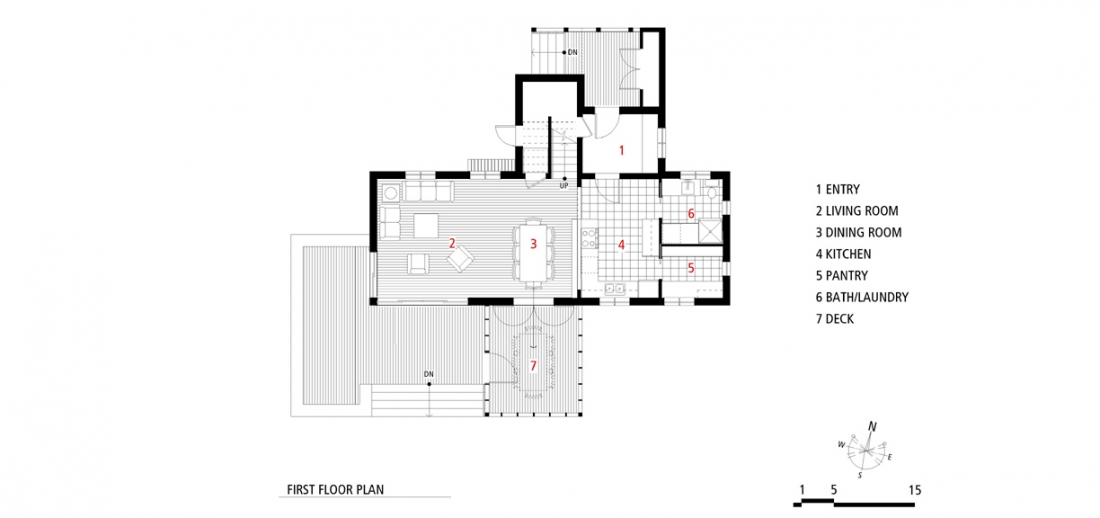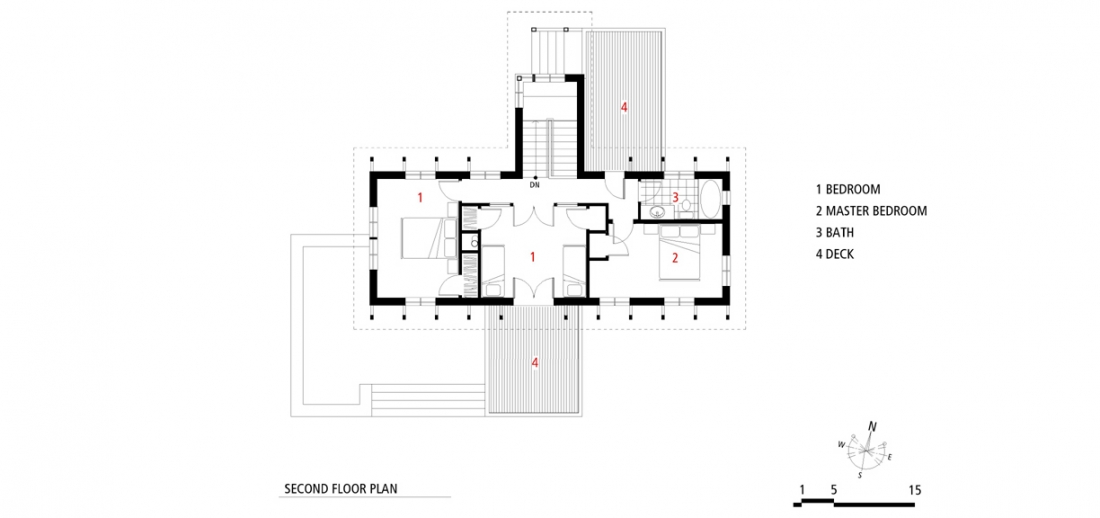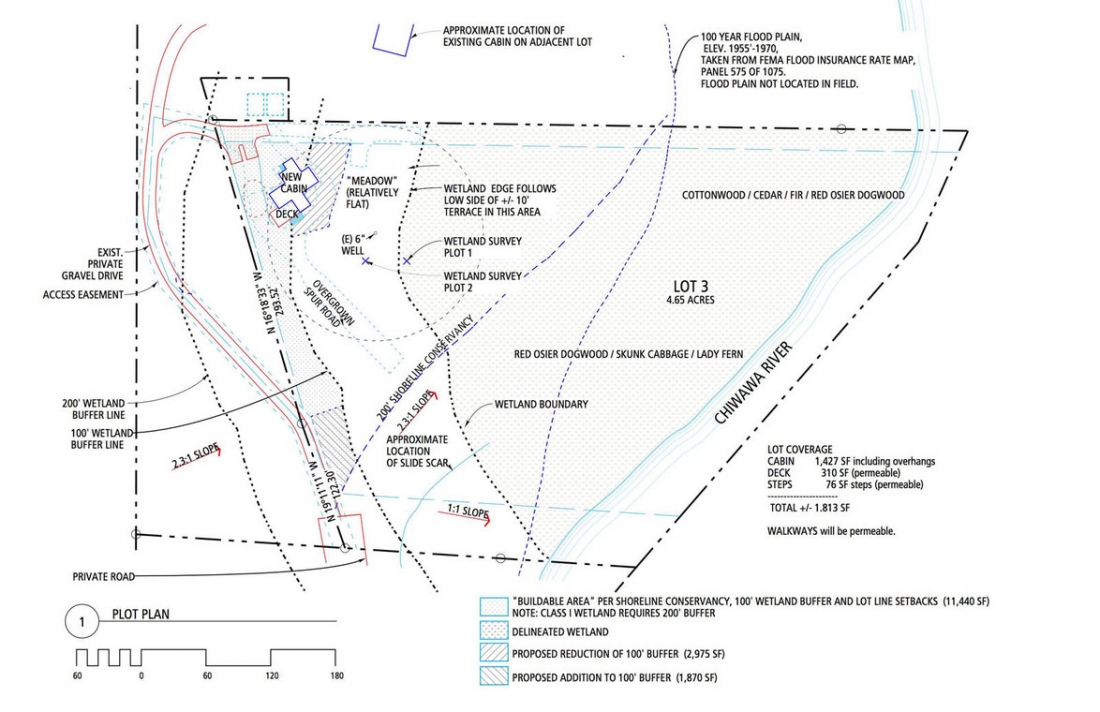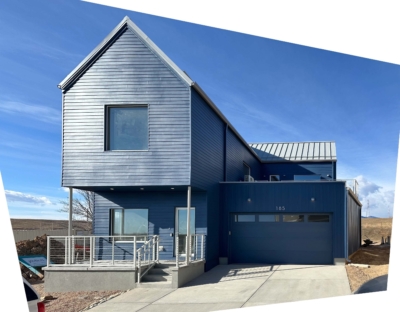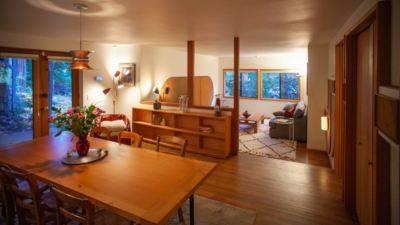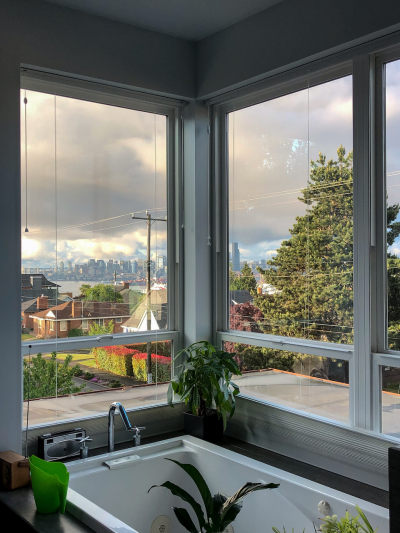This 1,450 square foot three bedroom Chiwawa River cabin sits on a five-acre sloping wooded site on the banks of the Chiwawa River near Plain, WA. The cabin is a base for summer hiking and winter cross-country skiing.
It could very easily be argued that no one needs a second home…and therefore it is impossible to make a second home “green.” But there are other considerations – the heuristic value for example. In our client’s words: “It’s more than a summer place…it’s the opportunity to get to know a place through the seasons and the years, to have a chance to steward a small piece of the earth, to be connected to a place which is woven with the strands of the lives of family and friends.”
The complex 5-acre site includes Class I wetlands adjacent to the Chiwawa River. A variance was necessary, as the entire site was within the 200′ setback from the wetlands. Steep slopes at the southern edge of the site have landslide potential. At this elevation snow loads are 85 pounds per square foot.
Our clients wanted a cabin that reflected what we all like to think of as the vernacular of the region – lookout towers, mining outbuildings, and National Park shelters; a place that would dissolve barriers between inside and out in the summer, balanced by the desire for a cozy, sheltering space in the winter. As Jim said, “a place that would capture some of feeling of being in a tent, which is the way we sheltered ourselves during the first five years we stayed at the place.” Keeping construction costs down was a major consideration, with a target of $125 per square foot. Final costs ended up at $140/SF, with some owner-requested additions during construction, such as the (very nice!) outdoor shower.
The cabin is very simple in plan and section, with a great room, bath and study on the ground floor, and bedrooms and second bath above. The cabin opens up to the south and east toward the river, with a generous deck outside sliding doors in the southwest corner. A screened-in dining porch allows undisturbed al fresco dining in the fly and mosquito season. An outside hatch in the under-stair area allows easier loading of wood for the stove. Storage for skis is provided outside the entry. The entry has a bench on which to sit while removing boots, as well as lots of hooks for hats, coats and gloves. Upstairs, each of the three bedrooms can be set up as either a bunk room for kids or as a bedroom for a couple. The arrangement can be varied as needs change. Decks on the second floor offer a choice of sun or shade, nice in this area of extremes of weather.
Originally printed in What Makes it Green? A Review of Sustainable Architecture in the Pacific Northwest, published by AIA Seattle, 2002.

