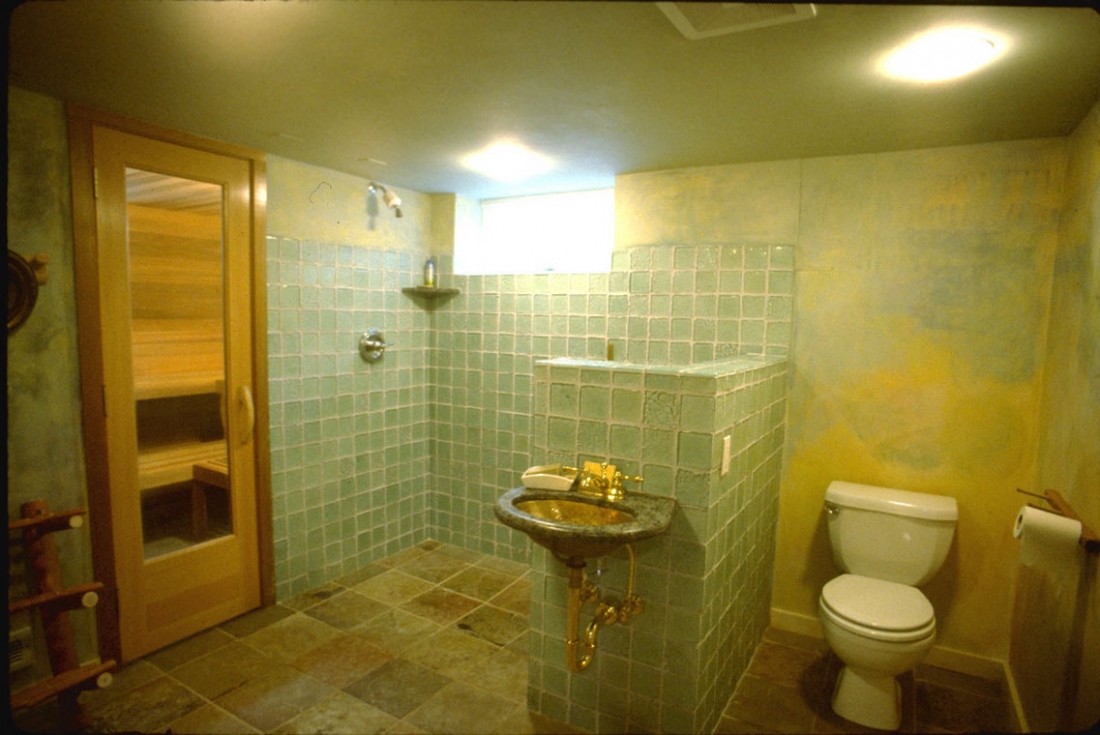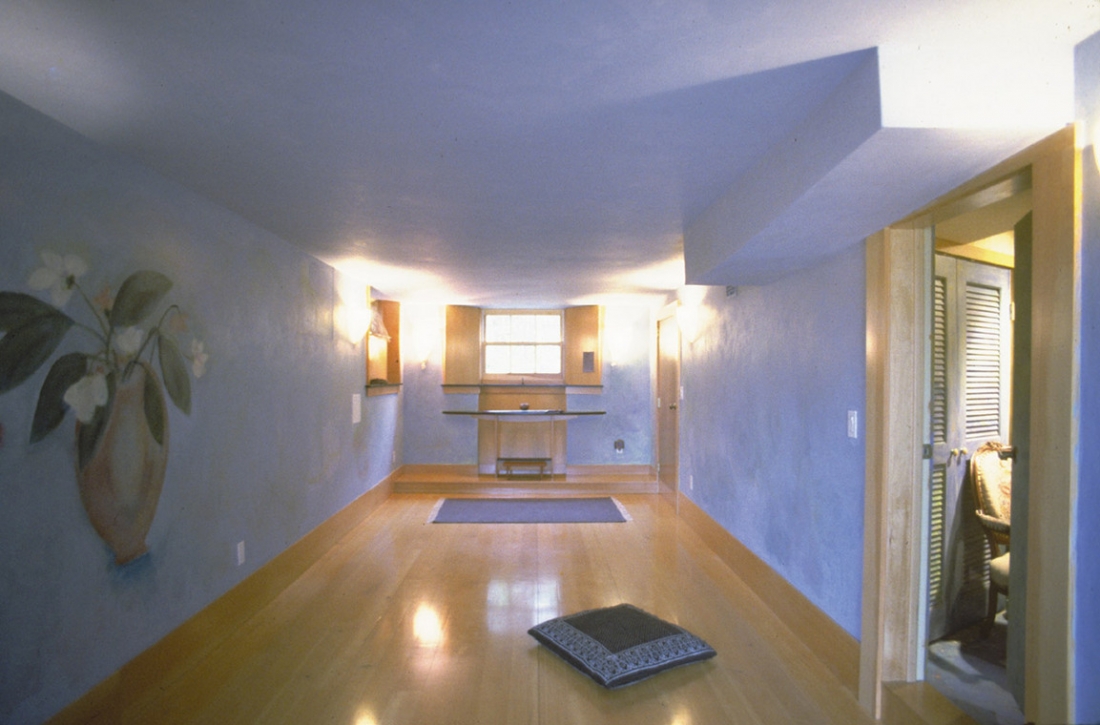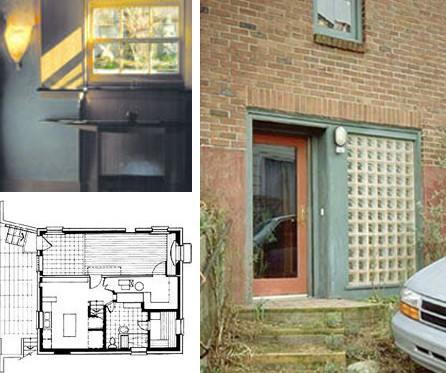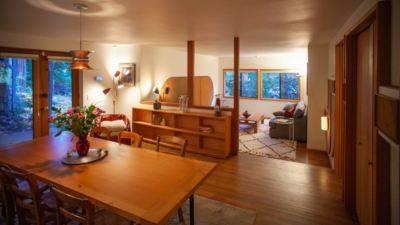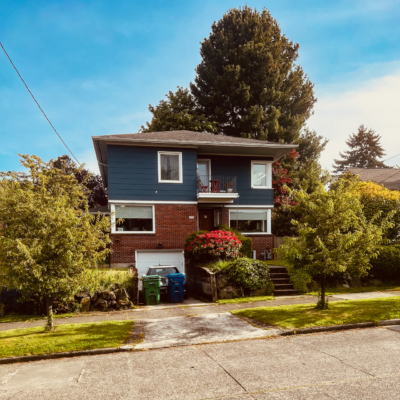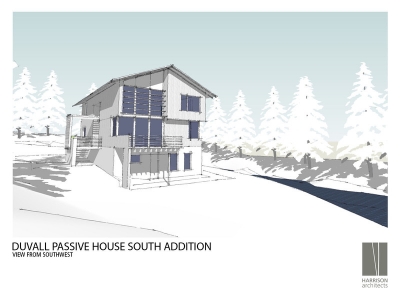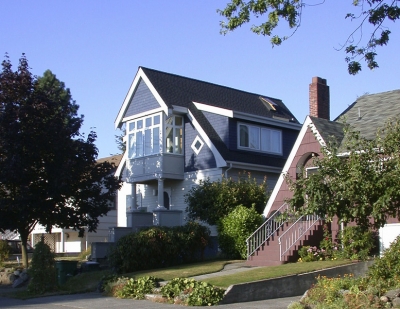This Queen Anne urban retreat began as an unfinished basement and under house garage in a 1930’s Tudor house in Seattle’s Queen Anne neighborhood. Our client wanted “a luminous cave” with “more poetry, more whimsy!” – that is, a meditation room; an art studio, and a sauna with a generous place to shower and cool down. In addition to, we hope, meeting those goals, the project incorporated a comprehensive range of energy-saving, resource efficient and healthier materials.
The architect, contractor, air-tightening consultant, and several suppliers are all members of the Northwest EcoBuilding Guild. Our client sought us (the architects) out because of this orientation, and we were able to recommend others with similar values to build the project. This created a convivial, collaborative team atmosphere, and resulted in a very successful implementation of many aspects of “green” building.

