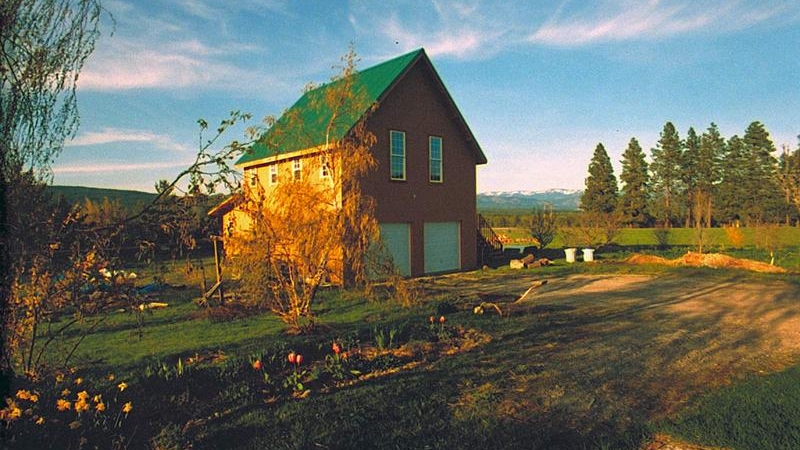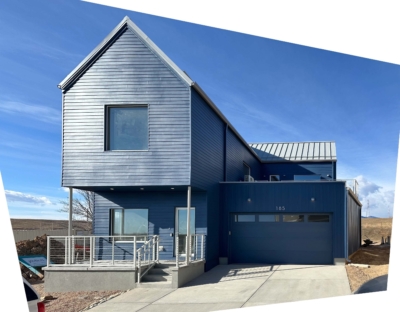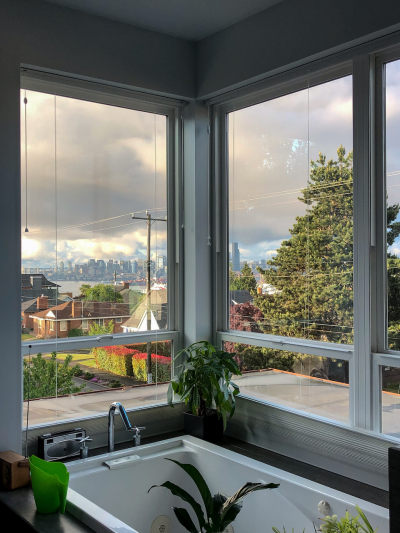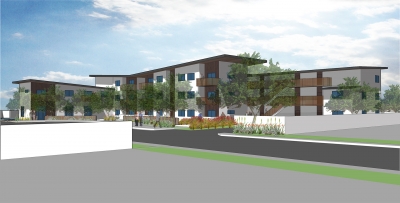The Cle Elum Carriage House was the first project in which we used a new tool to speed the process of design – a design questionnaire. By the time you hire an architect, you’ve already been thinking for months (perhaps years!) about the kind of place you would like. This questionnaire is a means of conveying all that thinking and dreaming to us before we ever put pencil to paper.
Our clients built their modest log home on rural land near Cle Elum in the late ’70s, and were looking to expand. They needed a garage, a workshop, a place to work on crafts, a place for guests to stay, somewhere for their growing kids to hang out – (something like The Teenager’s House in Christopher Alexander’s Pattern Language) – as well as a big room for the occasional folk dance and heritage rose-grower’s club meeting. With the enthusiastically filled-out information from their questionnaire, we were able – on the first try – to propose a design they loved.
In the classic tradition of carriage houses, and inspired by a beautiful barn across the way, it consists of a garage and workshop on the main floor with accommodations above. The upper floor is one great room with a bed alcove and mezzanine loft. Stylized roses will adorn the mezzanine railing. The cupola is translucent, and will let light in during the day, and shine like a beacon across the fields at night. Outside, trellises will support more fragrant old roses. The roses and nearby orchard will be kept lush with water collected from the metal roof in large galvanized steel culverts at the back.





