design process
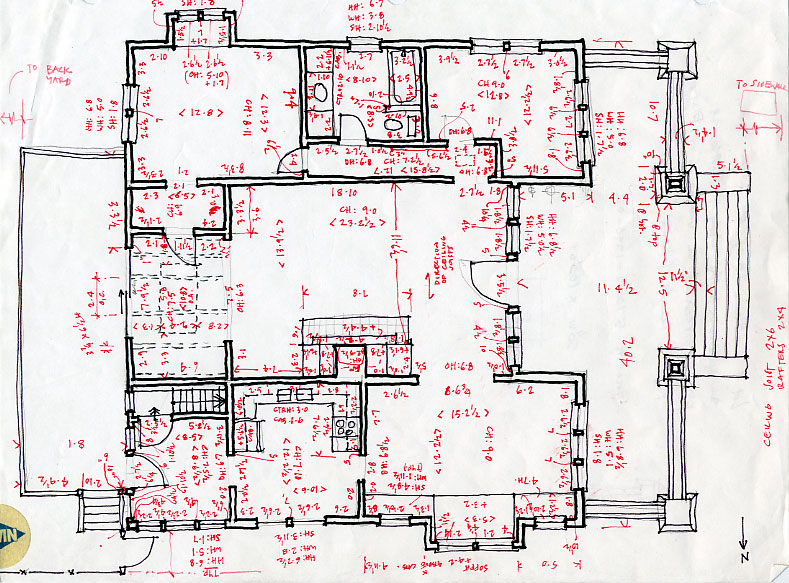
Measurements of a Bungalow
The design process is divided into three main phases, preliminary design, construction documents, and construction administration.
Preliminary Design
Existing Conditions The first work on the project involves documenting the parameters within which we will design. This typically includes assisting the owner in obtaining a survey of the property, and a geotechnical analysis. If the project is a renovation the initial work also includes measuring the existing building. We also review the zoning and building codes and regulations relevant to the project.
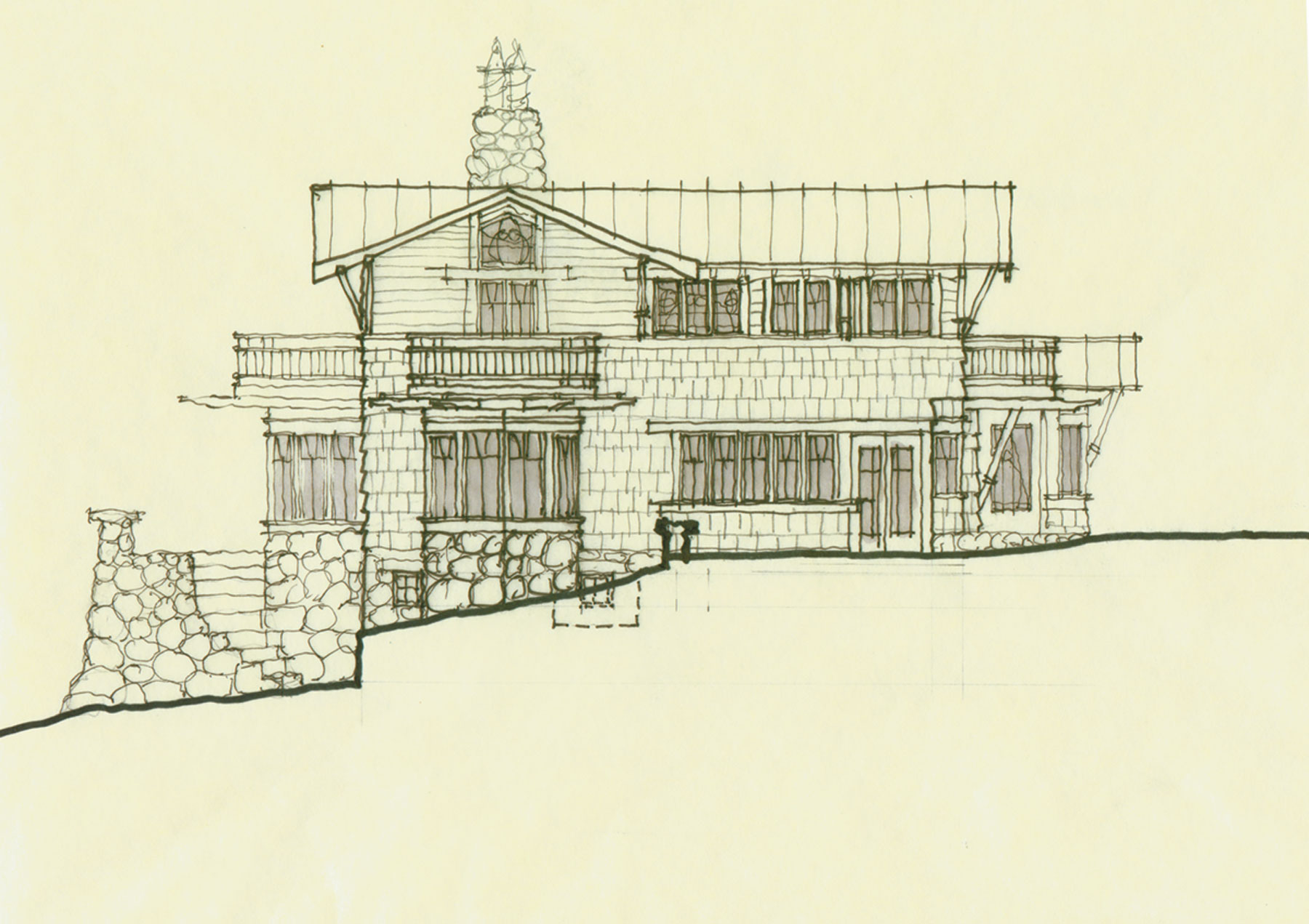
Schematic Design Elevation
Schematic Design Before beginning the actual design work, we work with our clients to get a clear idea of their needs and desires for the project, beginning with reviewing their answers to our Design Questionnaire. Then, based on our clients’ functional needs, aesthetic preferences, and budget requirements, we prepare a number of sketches that illustrate the basic design ideas. These are often hand-drawn, and include a site plan, the floor plans, the most important elevations, and a section or two. If we’re working with an existing building for which we’ve already generated an ArchiCAD 3D model during our Existing Conditions work, we may present the Schematic Design on the computer rather than in hand sketches. The 3D virtual model of the exterior of the project allows us to look at the design from every angle, and see the path of the sun across the project. Our clients find this very helpful in understanding the design. This phase, like all of the design process, is iterative. We create a design, and then get the owners’ feedback on it, and then refine the design, or even produce an entirely new one, based on that feedback. The sketches provide talking points. They bring out the issues, and help both client and architect focus and move toward appropriate solutions. We take a first pass at specifications for materials and assemblies to be used in the work toward the end of this phase. Before proceeding to Construction Documents, we recommend having a contractor or three develop “ball-park” estimates based on the Preliminary Design sketches, to make sure we’re on track with costs. If we need to, we can adjust the scope and quality of the work to meet the owner’s budget goals. (See “How Much Will It Cost?” for more on that.)
Construction Documents
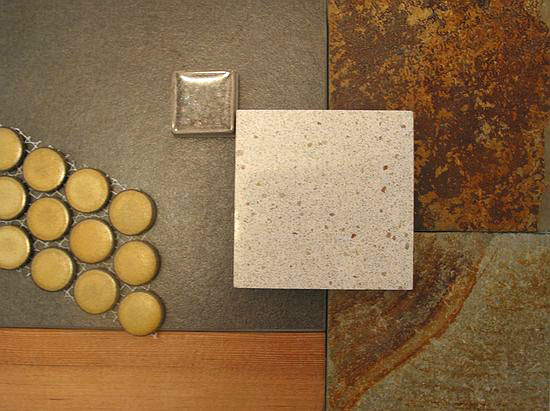
A Palette of Materials for a Bath
Design Development Based on the approved budget and design direction, next we “develop” the design. We prepare additional drawings that explore and convey all aspects of the design, in more detail, and preliminary specifications for materials and techniques to be used in the project. If we haven’t already done so, we transfer the design to the computer at this stage, and lay the foundation as it were for the drawings that the contractor will use to build the project. We make suggestions for materials, finishes, appliances, lighting, and plumbing fixtures and fittings to be used in the work. As we move through this phase, we refine the design, modify it here and there, adjust and rationalize dimensions to fit specific components chosen by our clients, and generally flesh out what had been the rough design ideas. Ideally, by the end of this phase, our clients have made many of their choices of materials, fixtures, appliances and so on.
Permit Set If the permit processing times for the jurisdiction in which the project lies are long we often submit the application for permit on a more limited set of drawings, to get that going, and continue with the rest of the work of the Construction Documents phase in parallel with the permit processing. The Permit Set typically includes a site plan, floor plans, elevations, building sections and one wall section, and the Structural Drawings and Notes, as well as information on energy use and the heating and ventilating systems of the building.
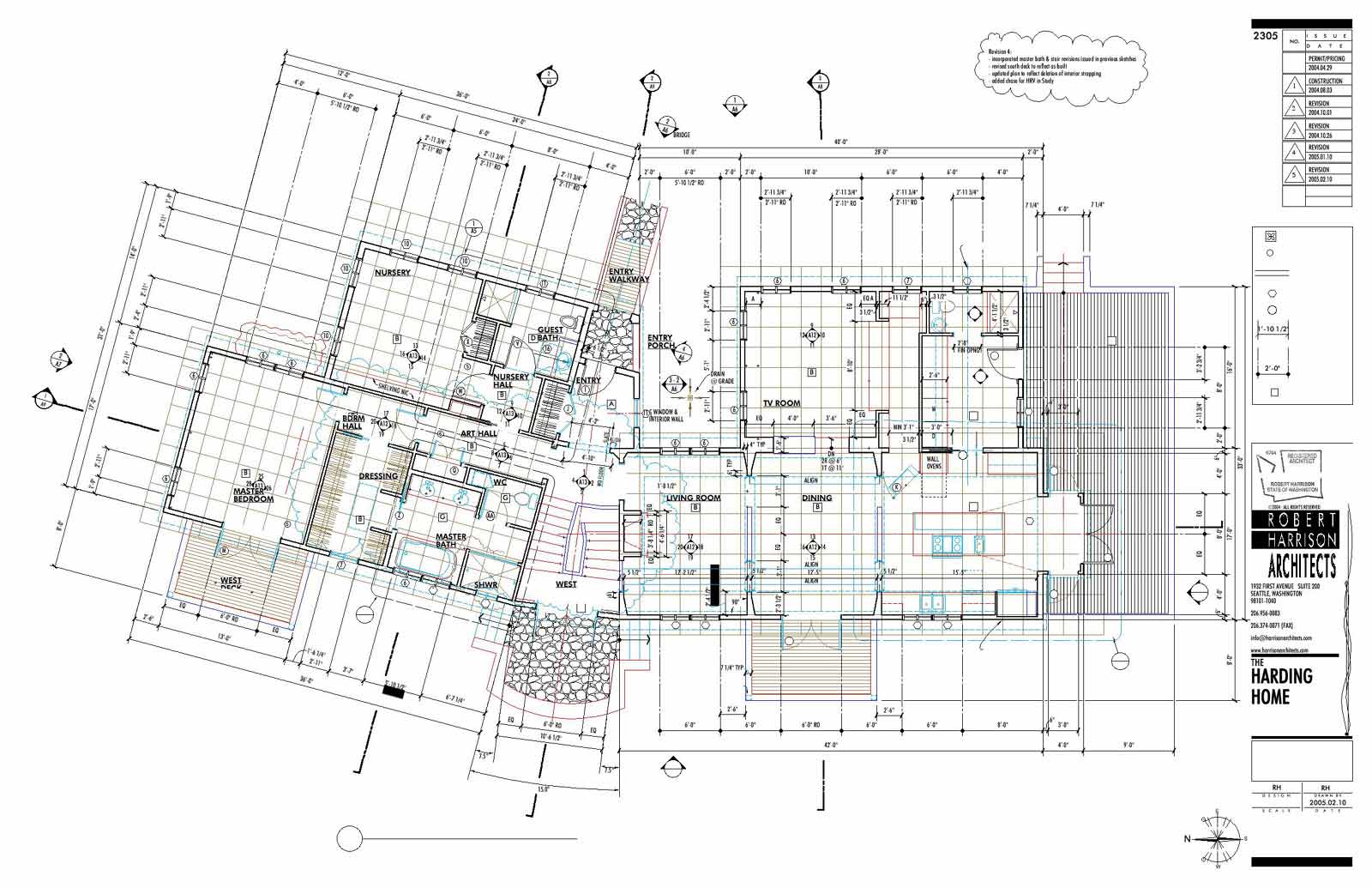
An Example of a Working Drawing
Working Drawings and Specifications While the permit is being processed, we continue to prepare drawings and specifications setting forth in detail the requirements for the construction of the project. These Construction Documents include exterior or interior details, interior elevations of rooms such as kitchens and bathrooms or other rooms with lots of detail, cabinet and stair details, interior materials and finishes, and specifications. The specifications describe all the materials and techniques to be used, including special materials and finishes – such as low-toxic paints, FSC-certified lumber, whole house ventilation fans, fly ash to be added to the concrete mix and so on – and suggestions to the contractor about where to get them.
Pricing If our clients have not already selected a contractor, we assist them in obtaining bids or negotiated proposals from contractors and in awarding a contract for construction. This includes preparing bid documents, going over the plans with contractors, analyzing and comparing bids, etc.
Construction Administration
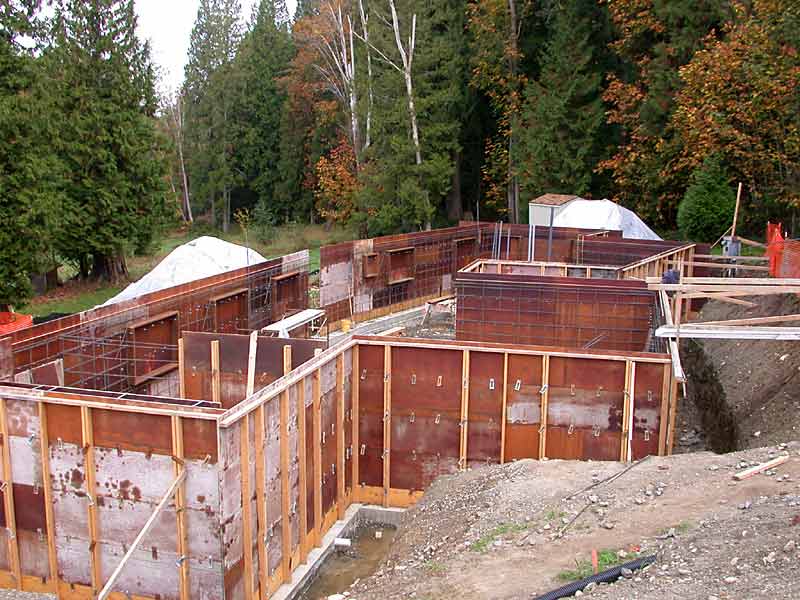
Concrete Formwork During Construction
Essentially, the design process is completed on site during construction, in collaboration with the owner and contractor. Almost every new building is a prototype that brings together literally hundreds of products from tens of different sources, installed by a total of perhaps thirty or forty different people employed by a dozen different companies. If architects were to try to draw and account for every interface of each of those components in the Construction Documents, their fees would be astronomical. On site however, any atypical connections and transitions can be worked out fairly easily, using the “three heads are better than one” approach. We find a once-a-week site visit with owner, contractor and architect works really well for this. Our work in this phase also includes answering our clients’ and the contractor’s telephone questions, review of shop drawings, and assisting the owner in determining amounts owed to the contractor.
