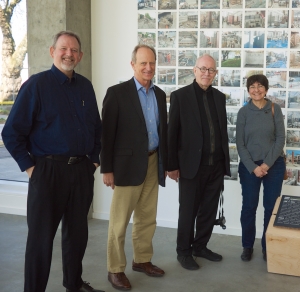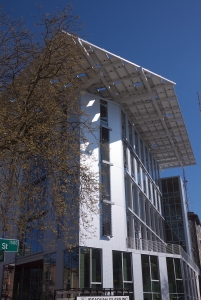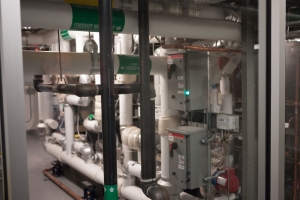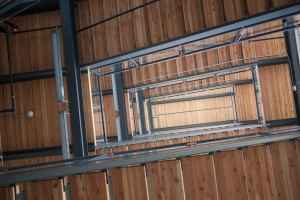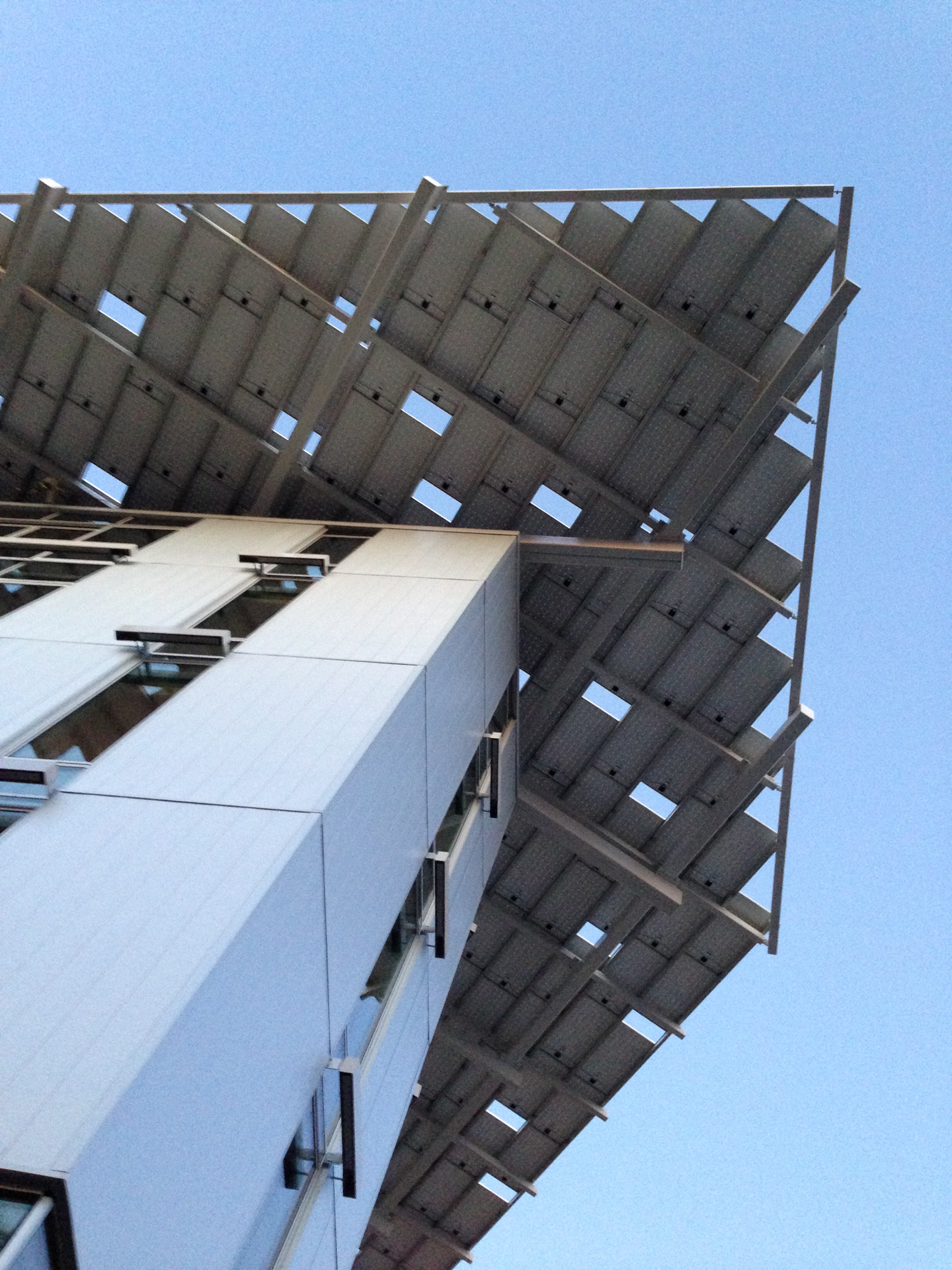
If the Bullitt Center Living Building had been designed to meet Passive House, it would have needed only two-thirds of the on-site-generated energy of the current design to reach net-zero—in other words, a much smaller photovoltaic array.
Denis Hayes has long been a hero of mine. In ninth grade I participated in the first Earth Day, and that day in some ways catalyzed the direction I took with my life. I met Denis briefly at Worldchanging’s Future City event, mentioned Passivhaus, and was surprised to learn he was unfamiliar with the approach. We later agreed to get together to talk about Passivhaus over lunch. Last October, sitting across the table from him at a small restaurant not far from the Bullitt Foundation’s headquarters on First Hill in Seattle was a real thrill. I shared my knowledge of Passivhaus. We talked about the Bullitt Center. At that point, the design for the building was set, and I had no illusions (ok, few illusions…) about influencing the design. I was curious about how Bullitt Center might compare with Passivhaus, in terms of its energy intelligence.
The Cascadia Center for Sustainable Design and Construction (website for the building) [now known as the Bullitt Center] is likely to be the second building in Seattle to meet the Cascadia Green Building Council’s rigorous Living Building Challenge. I wrote about the Living Building Challenge on this blog when it was first announced in 2006. It is the first green building rating system that makes complete sense to me. It represents exactly what we should be doing with our buildings. I feel so strongly about it that (as with Passivhaus) I offer a discount on my fee to clients whose projects meet the Challenge. (No one has taken me up on it yet.) Designed by
Seattle starchitects Miller|Hull, with mechanical engineering by Portland’s PAE Consulting Engineers with input from the Integrated Design Lab, the building is a marvel of sophisticated active technology and expressed greenness. Motorized windows open automatically to provide cooling. Computer-controlled sun shades raise and lower to help maintain optimum lighting levels. Deep borings below the building tap geothermal warmth. A prominent stair with spectacular views encourages tenants to skip the elevators. There is no parking garage! (But there is bicycle parking!) A (very) large, controversial photovoltaic “hat” tops the building. (Some call a previous larger version the “comb-over.”) The Bullitt Foundation expects it to be the most energy-efficient commercial building in the world.
But will it be?
After the public presentation of the building at Benaroya Hall I emailed Scott Wolf of Miller|Hull and Denis Hayes, asking if I might have information on the building necessary to make a comparison with Passivhaus. Denis responded that he would be delighted to cooperate, and Scott put me in touch with Brian Court, the project architect, and Jim Hanford, sustainability lead, both of Miller|Hull. I am grateful to each of them for facilitating this conversation and supplying the area take-offs and EUI for the current design. Before we get into the numbers, if you haven’t already read it, you might want to click over to my introduction to Passivhaus and back.
- The gross square footage of the building is 52,000 SF.
- The current Energy Use Index (EUI) is 16.
- The Treated Floor Area (TFA) based on the German DIN 277-2 method is 39,050 SF. A relic of its German heritage, this number is used in calculating energy use in Passivhaus.
- The limit in Passivhaus for Primary Energy is 38 kBTU/SF of Treated Floor Area/year. “Primary Energy” = “Source Energy.”
- In Passivhaus, an “energy factor” is applied to various forms of energy to account for generation and transmission losses. For electricity, this factor is 2.7.
Solving for an EUI that would meet Passivhaus
38 kBTU/SF/yr ÷ 2.7 = 14.07 kBTU/SF/yr. (Dividing our Passivhaus allowable energy target by the energy factor gives us an annual Primary Energy usage target taking the electrical energy factor into account.)
39,050 SF (TFA) x 14.07 = 549,434 kBTU/SF/yr (This gives us the allowable total for Passivhaus for the total annual source energy usage using TFA.)
549,434 kBTU/SF/yr ÷ 52,000 (GSF) = 10.57 (This gives us the EUI target for a building of that would meet Passivhaus.)
10.57 ÷ 16 = .66
A building that met Passivhaus would use 66% of the energy of the Cascadia Center as currently designed.
Or, looking at it the other way:
52,000 GSF x 16 (current EUI) = 832,000 kBTU/yr (total annual Primary Energy usage)
Solve for kBTU/SF/yr using TFA.
832,000 kBTU/yr ÷ 39,050 SF (TFA) = 21.3 kBTU/SF/yr
Multiply that by 2.7 (the energy factor for electricity) to get the primary energy usage.
21.3 kBTU/SF/yr x 2.7 = 57.52 kBTU/SF/yr
Passivhaus requires an annual primary energy usage (source energy) of 38 kBTU/SF/yr.
The building as designed exceeds the Passivhaus standard for Primary Energy by a bit over 50%. That’s even worse than my Passivhaus colleague Mike Eliason of brute force collaborative calculated using guesstimates of TFA from the permit documents filed with DPD.
Since there are commercial office buildings already built in Europe that meet the Passivhaus standard, it appears the Bullitt Center will not be the most energy efficient building in the world.
It is unlikely the building could get to Passivhaus from where it is now. Like many green building strategies, Passivhaus is very difficult to implement successfully after Schematic Design is finished. (I’ve tried!) We do know Passivhaus can be reached in this building type, because there are examples of similar buildings in Europe that meet Passivhaus, all of which would have a lower EUI than Bullitt Center if you don’t count the PV.
I suspect we may see something interesting if we can compare the Cascadia team’s air leakage target of 0.25 cfm/SF @ 75 Pascal with Passivhaus’s 0.6 ACH@50 Pascal. (The calculation is not trivial.) Proportionally the ventilation and pump energies seem high, but once all other loads are reduced, those loads might pop out more, and pumping is required for the reuse of water in the building, a requirement of the Living Building Challenge. If they were starting from scratch, it may be that by starting first with siting and building massing, then optimizing envelope assemblies and air-tightness (as we do in the Passivhaus design process) they would be able to eliminate the need for some of the mechanical systems. With the internal heat gain of a typical office building, and an appropriate wall assembly, air tightness and glazing, heating load ought to go to zero, and with proper shading (as they’ve done) cooling load should get to close to zero as well.
Ironically the featured stair, intended to encourage walking over using the elevator, contributes to the building missing the Passivhaus mark. As circulation space, it is not counted in the Treated Floor Area, so has the effect of reducing the total kBTU available for use annually while still meeting Passivhaus.
Despite not meeting Passivhaus, the Bullitt Center is a brilliant, important building. That it will be possible to equal it, with simpler, less expensive and more durable technology is encouraging. Since we already see dramatically lower energy use with existing Passivhaus buildings, it seems clear that Passivhaus is a better way to meet the “Energy Petal” of the Living Building Challenge than the active technologies employed in the design of the Bullitt Center.
In the United States no one has yet built a commercial or institutional Passivhaus building. Who’s going to do it first? We are available to help.
Update September 2015: From the perspective now of an additional four years of working with my own Passive House projects as well as learning more about the Bullitt Center, my numbers still hold up, but my suggestions for improvements to the building were a bit naive. My friend and Passive House colleague Adam Cohen did a similar analysis a couple years later, and while his numbers agree with mine, he concluded that for (almost) all intents and purposes, the Bullitt Center meets Passive House goals. I’ll buy that. Listen and watch Adam’s presentation at the Spring 2013 Passive House Northwest Conference. Even better, listen to Denis Hayes’ keynote at that conference. We are all working toward the same goals!

